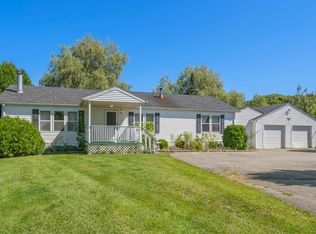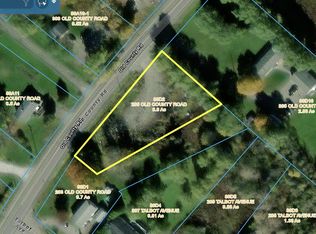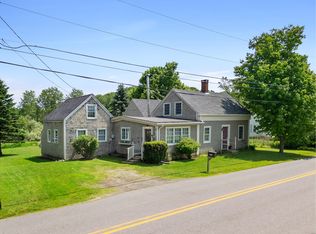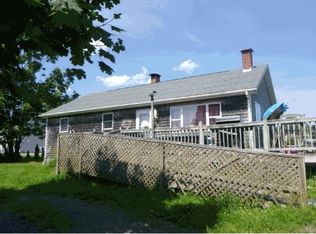Closed
$310,000
283 Old County Road, Rockland, ME 04841
3beds
1,544sqft
Single Family Residence
Built in 1974
0.7 Acres Lot
$324,700 Zestimate®
$201/sqft
$2,383 Estimated rent
Home value
$324,700
Estimated sales range
Not available
$2,383/mo
Zestimate® history
Loading...
Owner options
Explore your selling options
What's special
The Sellers of this wonderful split level in Rockland hope that their desire to sell quickly will offer huge value and potential to a very lucky Buyer. There is so much to love about this home:
Versatile Layout: This split-level design offers a functional and flexible layout. The main level boasts a bright and airy living area, a large eat-in kitchen and full bath.
Three Spacious Bedrooms: On the main level you will find three generously sized bedrooms, each offering ample space and natural light. The primary suite provides a private escape with its own bath.
Option for an Apartment: The lower level presents an incredible opportunity for an in-law suite or rental apartment, complete with its own entrance, and spacious living area. Imagine the possibilities for additional income or multi-generational living.
Large Corner Lot: Enjoy the outdoors on this expansive corner lot, offering plenty of room for gardening, play, or future enhancements. The large yard is a blank canvas for creating your dream outdoor oasis.
Easily accessible to downtown Rockland, area schools, Route 1, and all the needed amenities, this home is perfectly situated.
Don't miss this excellent opportunity to make this charming split-level home yours. With its flexible layout, additional apartment option, expansive lot, and perfect price point, it offers a unique blend of space, potential and value. The Sellers are poised for a fast turn around and would welcome a fast closing - giving you the opportunity to be in your new home just in time for fall! Schedule a tour today and envision the possibilities!
Zillow last checked: 8 hours ago
Listing updated: February 20, 2025 at 05:29am
Listed by:
Cates Real Estate info@catesre.com
Bought with:
ERA Dawson-Bradford Co.
Source: Maine Listings,MLS#: 1593102
Facts & features
Interior
Bedrooms & bathrooms
- Bedrooms: 3
- Bathrooms: 3
- Full bathrooms: 2
- 1/2 bathrooms: 1
Primary bedroom
- Level: First
Bedroom 2
- Level: First
Bedroom 3
- Level: First
Family room
- Level: Basement
Kitchen
- Level: First
Living room
- Level: First
Other
- Level: Basement
Heating
- Forced Air
Cooling
- None
Appliances
- Included: Dishwasher, Dryer, Electric Range, Refrigerator, Washer
Features
- 1st Floor Primary Bedroom w/Bath, One-Floor Living
- Flooring: Carpet, Vinyl
- Basement: Interior Entry,Finished,Full,Sump Pump
- Has fireplace: No
Interior area
- Total structure area: 1,544
- Total interior livable area: 1,544 sqft
- Finished area above ground: 1,038
- Finished area below ground: 506
Property
Parking
- Total spaces: 1
- Parking features: Paved, 1 - 4 Spaces, Detached
- Garage spaces: 1
Lot
- Size: 0.70 Acres
- Features: Near Golf Course, Near Town, Corner Lot, Level, Open Lot, Landscaped
Details
- Additional structures: Outbuilding, Shed(s)
- Parcel number: ROCDM080DL01000
- Zoning: Residential
- Other equipment: Generator
Construction
Type & style
- Home type: SingleFamily
- Architectural style: Raised Ranch,Split Level
- Property subtype: Single Family Residence
Materials
- Wood Frame, Vinyl Siding
- Roof: Composition,Shingle
Condition
- Year built: 1974
Utilities & green energy
- Electric: Circuit Breakers, Generator Hookup
- Sewer: Private Sewer, Septic Design Available
- Water: Public
Community & neighborhood
Location
- Region: Rockland
Other
Other facts
- Road surface type: Paved
Price history
| Date | Event | Price |
|---|---|---|
| 10/7/2024 | Sold | $310,000+3.4%$201/sqft |
Source: | ||
| 10/7/2024 | Pending sale | $299,900$194/sqft |
Source: | ||
| 9/9/2024 | Contingent | $299,900$194/sqft |
Source: | ||
| 9/3/2024 | Price change | $299,900-11.8%$194/sqft |
Source: | ||
| 8/27/2024 | Price change | $339,900-5.3%$220/sqft |
Source: | ||
Public tax history
| Year | Property taxes | Tax assessment |
|---|---|---|
| 2024 | $4,017 +0.9% | $164,100 |
| 2023 | $3,983 | $164,100 |
| 2022 | $3,983 +7.4% | $164,100 |
Find assessor info on the county website
Neighborhood: 04841
Nearby schools
GreatSchools rating
- 5/10South SchoolGrades: PK-5Distance: 1.5 mi
- 6/10Oceanside Middle SchoolGrades: 6-8Distance: 3.5 mi
- 3/10Oceanside High SchoolGrades: 9-12Distance: 0.8 mi
Get pre-qualified for a loan
At Zillow Home Loans, we can pre-qualify you in as little as 5 minutes with no impact to your credit score.An equal housing lender. NMLS #10287.



