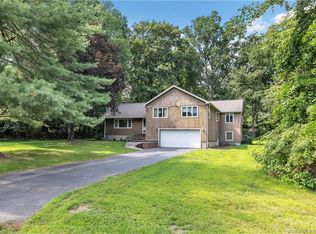Sold for $605,000
$605,000
283 Oakview Dr Extension, Orange, CT 06477
4beds
2,542sqft
Single Family Residence
Built in 1954
0.67 Acres Lot
$687,600 Zestimate®
$238/sqft
$3,889 Estimated rent
Home value
$687,600
$653,000 - $729,000
$3,889/mo
Zestimate® history
Loading...
Owner options
Explore your selling options
What's special
Welcome to this meticulously maintained, sun-filled home with so many updates it's like new! Beautifully remodeled kitchen (2019) with quartz countertops and all new stainless steel appliances opens to the large family room with ceiling beams and a slider to the deck/patio. Beautifully refinished hardwood floors throughout the main level (2020) and a heated sunroom. Spacious dining room and living room with fireplace for cozy nights. New wall to wall carpeting leads you upstairs (2019) and, yes, there is hardwood underneath. Gracious master suite with a full remodeled bathroom (2019) and walk-in closet. 3 additional bedrooms upstairs with another remodeled full bathroom (2019). Finished lower level can be used as a playroom, den, home office or additional bedroom. Lovely, level corner lot great for both relaxation and entertaining. Conveniently located near the Boston Post Road for all of your shopping needs and close to major highways. Don't forget the award winning Amity School System. Up grades include: New oil tank (2018). New septic system, furnace, washer/dryer (2019). New chimney liner and floor in sunroom (2020). New roof, AC compressor, water softening system (2021). Well pump replace in 2023.
Zillow last checked: 8 hours ago
Listing updated: July 09, 2024 at 08:16pm
Listed by:
Fran V. Morrow 203-605-7733,
Coldwell Banker Realty 203-795-6000
Bought with:
Melanie L. Gunn, RES.0799330
Seabury Hill REALTORS
Source: Smart MLS,MLS#: 170560919
Facts & features
Interior
Bedrooms & bathrooms
- Bedrooms: 4
- Bathrooms: 3
- Full bathrooms: 2
- 1/2 bathrooms: 1
Primary bedroom
- Features: Ceiling Fan(s), Full Bath, Walk-In Closet(s), Wall/Wall Carpet
- Level: Upper
Primary bathroom
- Features: Remodeled, Tile Floor
- Level: Upper
Bathroom
- Features: Remodeled, Tile Floor, Tub w/Shower
- Level: Upper
Dining room
- Features: Hardwood Floor
- Level: Main
Family room
- Features: Beamed Ceilings, Sliders, Wall/Wall Carpet
- Level: Main
Kitchen
- Features: Pantry, Quartz Counters, Remodeled, Tile Floor
- Level: Main
Living room
- Features: Bay/Bow Window, Fireplace, Hardwood Floor, Sunken
- Level: Main
Heating
- Baseboard, Oil
Cooling
- Central Air
Appliances
- Included: Electric Range, Microwave, Refrigerator, Dishwasher, Washer, Dryer, Water Heater
- Laundry: Lower Level
Features
- Basement: Partial,Crawl Space,Finished
- Attic: None
- Number of fireplaces: 1
Interior area
- Total structure area: 2,542
- Total interior livable area: 2,542 sqft
- Finished area above ground: 2,150
- Finished area below ground: 392
Property
Parking
- Total spaces: 2
- Parking features: Attached, Garage Door Opener, Asphalt
- Attached garage spaces: 2
- Has uncovered spaces: Yes
Features
- Levels: Multi/Split
- Patio & porch: Deck, Patio, Enclosed
- Exterior features: Garden
Lot
- Size: 0.67 Acres
- Features: Corner Lot, Level, Few Trees
Details
- Parcel number: 1301743
- Zoning: Reside
Construction
Type & style
- Home type: SingleFamily
- Architectural style: Split Level
- Property subtype: Single Family Residence
Materials
- Vinyl Siding
- Foundation: Concrete Perimeter
- Roof: Asphalt
Condition
- New construction: No
- Year built: 1954
Utilities & green energy
- Sewer: Septic Tank
- Water: Well
Community & neighborhood
Community
- Community features: Golf, Health Club, Library, Medical Facilities, Playground, Pool, Near Public Transport, Shopping/Mall
Location
- Region: Orange
Price history
| Date | Event | Price |
|---|---|---|
| 6/22/2023 | Sold | $605,000+1%$238/sqft |
Source: | ||
| 6/22/2023 | Contingent | $599,000$236/sqft |
Source: | ||
| 4/14/2023 | Listed for sale | $599,000+58.9%$236/sqft |
Source: | ||
| 10/18/2019 | Sold | $377,000-3.3%$148/sqft |
Source: | ||
| 9/9/2019 | Pending sale | $389,900$153/sqft |
Source: West Shore Realty #170208229 Report a problem | ||
Public tax history
| Year | Property taxes | Tax assessment |
|---|---|---|
| 2025 | $9,973 -6.1% | $342,700 |
| 2024 | $10,624 +35% | $342,700 +40.7% |
| 2023 | $7,867 -1.9% | $243,500 -0.7% |
Find assessor info on the county website
Neighborhood: 06477
Nearby schools
GreatSchools rating
- NAMary L. Tracy SchoolGrades: PK-KDistance: 0.6 mi
- 8/10Amity Middle School: OrangeGrades: 7-8Distance: 2.5 mi
- 9/10Amity Regional High SchoolGrades: 9-12Distance: 5.9 mi
Schools provided by the listing agent
- High: Amity Regional
Source: Smart MLS. This data may not be complete. We recommend contacting the local school district to confirm school assignments for this home.
Get pre-qualified for a loan
At Zillow Home Loans, we can pre-qualify you in as little as 5 minutes with no impact to your credit score.An equal housing lender. NMLS #10287.
Sell for more on Zillow
Get a Zillow Showcase℠ listing at no additional cost and you could sell for .
$687,600
2% more+$13,752
With Zillow Showcase(estimated)$701,352
