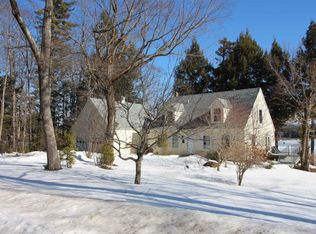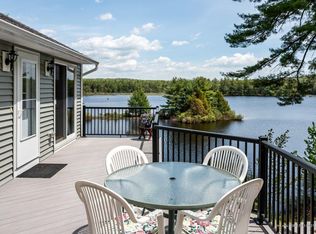This spacious, very well maintained cape with a deeded right-of-way to Milton Three Ponds, is a nature lovers dream home. Located in a quiet, country setting, yet convenient access to Rte 125 and Rte 16. Beautiful hardwood floors in the living room, dining room and den, tile kitchen and dining area with radiant heated floors. A comfortable Master Bedroom, with a large walk-in closet. You will be steps away from all the recreational activities that Milton Three ponds has to offer, as well as, acres of conservation land with trails for hiking, biking, cross-country skiing, snowmobiling & snowshoeing. Included is a large outbuilding to store all your toys.
This property is off market, which means it's not currently listed for sale or rent on Zillow. This may be different from what's available on other websites or public sources.

