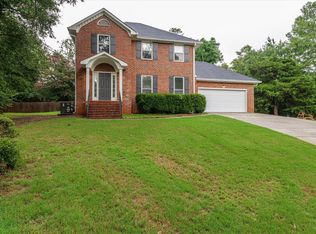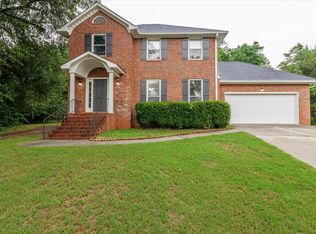Sold for $361,000
$361,000
283 MOUNT FOLLY Road, Martinez, GA 30907
3beds
2,350sqft
Single Family Residence
Built in 1991
0.29 Acres Lot
$371,800 Zestimate®
$154/sqft
$2,180 Estimated rent
Home value
$371,800
$353,000 - $394,000
$2,180/mo
Zestimate® history
Loading...
Owner options
Explore your selling options
What's special
Welcome to waterfront living at its finest in Martinez, Georgia! This meticulously crafted home in the Oakley Plantation subdivision offers breathtaking pond views from every angle. Step into luxury with outdoor relaxation on the deck with pergola or the spacious covered patio, ensuring year-round enjoyment of the serene surroundings. Privacy is assured with a fenced yard and shed on the well-manicured lot, offering ample space for outdoor activities. Inside, discover a gourmet eat-in kitchen with granite counters, stylish backsplash, and stainless steel appliances, complemented by a separate dining area for elegant entertaining. Retreat to the luxurious master suite boasting tray ceilings, dual vanity, on demand hot water and a custom walk-in closet designed for convenience. With a two-car side-load garage adding convenience and elegance, this waterfront gem also features a partially finished basement with a recreational room, providing additional space for relaxation and entertainment. Schedule your showing today and experience the epitome of waterfront living!
Zillow last checked: 8 hours ago
Listing updated: August 15, 2025 at 12:14pm
Listed by:
Ariel L Wright 706-619-9399,
Real Broker, LLC
Bought with:
Nadia Castor, 410288
Keller Williams Realty Augusta
Source: Hive MLS,MLS#: 529243
Facts & features
Interior
Bedrooms & bathrooms
- Bedrooms: 3
- Bathrooms: 4
- Full bathrooms: 2
- 1/2 bathrooms: 2
Primary bedroom
- Level: Upper
- Dimensions: 24 x 14
Bedroom 2
- Level: Upper
- Dimensions: 14 x 12
Bedroom 3
- Level: Upper
- Dimensions: 12 x 11
Bathroom 2
- Description: Dimensions to be verified
- Level: Upper
- Dimensions: 1 x 1
Bathroom 3
- Description: Dimensions to be verified
- Level: Upper
- Dimensions: 1 x 1
Dining room
- Level: Main
- Dimensions: 13 x 14
Kitchen
- Level: Main
- Dimensions: 14 x 10
Living room
- Level: Main
- Dimensions: 25 x 14
Recreation room
- Level: Basement
- Dimensions: 24 x 15
Heating
- Forced Air, Natural Gas
Cooling
- Ceiling Fan(s), Central Air
Appliances
- Included: Dishwasher, Dryer, Microwave, Refrigerator, Vented Exhaust Fan, Washer
Features
- Cable Available, Eat-in Kitchen, Entrance Foyer, Gas Dryer Hookup, Washer Hookup
- Flooring: Carpet, Ceramic Tile, Vinyl
- Basement: Full,Interior Entry,Partially Finished
- Attic: Scuttle
- Number of fireplaces: 1
- Fireplace features: Living Room
Interior area
- Total structure area: 2,350
- Total interior livable area: 2,350 sqft
- Finished area below ground: 360
Property
Parking
- Total spaces: 2
- Parking features: Attached, Basement, Concrete, Garage
- Garage spaces: 2
Features
- Levels: Three Or More
- Patio & porch: Covered, Deck, Patio, Rear Porch
- Fencing: Fenced
- Waterfront features: Lake Front
Lot
- Size: 0.29 Acres
- Dimensions: 70 x 183
- Features: Cul-De-Sac, Lake Front, Landscaped
Details
- Parcel number: 073A580
Construction
Type & style
- Home type: SingleFamily
- Property subtype: Single Family Residence
Materials
- Drywall, Vinyl Siding
- Roof: Composition
Condition
- New construction: No
- Year built: 1991
Utilities & green energy
- Sewer: Public Sewer
- Water: Public
Community & neighborhood
Community
- Community features: Other
Location
- Region: Martinez
- Subdivision: Oakley Plantation
Other
Other facts
- Listing agreement: Exclusive Right To Sell
- Listing terms: Cash,Conventional,FHA
Price history
| Date | Event | Price |
|---|---|---|
| 6/28/2024 | Sold | $361,000+3.1%$154/sqft |
Source: | ||
| 5/20/2024 | Pending sale | $350,000$149/sqft |
Source: | ||
| 5/17/2024 | Listed for sale | $350,000+105.9%$149/sqft |
Source: | ||
| 4/30/2014 | Sold | $170,000$72/sqft |
Source: | ||
| 4/1/2014 | Listed for sale | $170,000-5.6%$72/sqft |
Source: Keller Williams - Augusta #369535 Report a problem | ||
Public tax history
| Year | Property taxes | Tax assessment |
|---|---|---|
| 2024 | $317 +400.3% | $318,220 +9.9% |
| 2023 | $63 +5.5% | $289,620 +37.8% |
| 2022 | $60 | $210,228 +6.7% |
Find assessor info on the county website
Neighborhood: 30907
Nearby schools
GreatSchools rating
- NAWestmont Elementary SchoolGrades: PK-5Distance: 0.4 mi
- 6/10Columbia Middle SchoolGrades: 6-8Distance: 4.6 mi
- 8/10Evans High SchoolGrades: 9-12Distance: 2.1 mi
Schools provided by the listing agent
- Elementary: Westmont
- Middle: Columbia
- High: Evans
Source: Hive MLS. This data may not be complete. We recommend contacting the local school district to confirm school assignments for this home.

Get pre-qualified for a loan
At Zillow Home Loans, we can pre-qualify you in as little as 5 minutes with no impact to your credit score.An equal housing lender. NMLS #10287.

