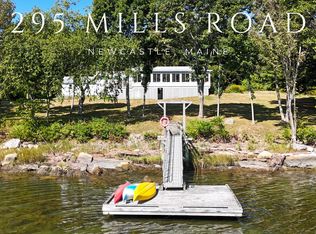Closed
$489,000
283 Mills Road, Newcastle, ME 04553
2beds
1,428sqft
Single Family Residence
Built in 1950
5,662.8 Square Feet Lot
$492,500 Zestimate®
$342/sqft
$1,766 Estimated rent
Home value
$492,500
Estimated sales range
Not available
$1,766/mo
Zestimate® history
Loading...
Owner options
Explore your selling options
What's special
Nestled along the serene shores of Great Salt Bay, this charming 2-bedroom home offers the opportunity to own 100 feet of water frontage. The open-concept living space is filled with natural light, offering breathtaking views of the bay from every room. The spacious kitchen and cozy living area seamlessly connect to a private deck that spans the waterfront, perfect for enjoying sunrise, morning coffee, relaxing or entertaining guests.
The sauna provides a peaceful retreat. A thoughtfully designed layout maximizes the home's space, ensuring both functionality and comfort. The lush, well-maintained grounds enhance the property's appeal, while the direct water access allows for kayaking, boating, and fishing right from your doorstep.
Whether you're looking for a year-round residence, a seasonal getaway or an investment property, this home offers the perfect blend of tranquility and convenience, with easy access to local amenities and outdoor adventures. Don't miss your chance to experience waterfront living yet so close to town!
Zillow last checked: 8 hours ago
Listing updated: October 31, 2025 at 02:55pm
Listed by:
Newcastle Realty 207-563-1003
Bought with:
Portside Real Estate Group
Portside Real Estate Group
Source: Maine Listings,MLS#: 1618369
Facts & features
Interior
Bedrooms & bathrooms
- Bedrooms: 2
- Bathrooms: 1
- Full bathrooms: 1
Primary bedroom
- Level: First
Bedroom 2
- Level: Basement
Bonus room
- Level: Basement
Kitchen
- Level: First
Living room
- Level: First
Heating
- Baseboard, Direct Vent Heater, Stove
Cooling
- None
Appliances
- Included: Dryer, Gas Range, Refrigerator, Washer
Features
- 1st Floor Bedroom
- Flooring: Wood
- Basement: Interior Entry,Daylight,Finished,Full
- Has fireplace: No
Interior area
- Total structure area: 1,428
- Total interior livable area: 1,428 sqft
- Finished area above ground: 714
- Finished area below ground: 714
Property
Parking
- Parking features: Gravel, On Site
Features
- Body of water: Salt Bay
- Frontage length: Waterfrontage: 100,Waterfrontage Owned: 100
Lot
- Size: 5,662 sqft
- Features: Neighborhood, Rural, Level, Open Lot
Details
- Parcel number: NEWCM007L046
- Zoning: Residential
Construction
Type & style
- Home type: SingleFamily
- Architectural style: Bungalow,Cottage
- Property subtype: Single Family Residence
Materials
- Wood Frame, Shingle Siding
- Roof: Metal
Condition
- Year built: 1950
Utilities & green energy
- Electric: Circuit Breakers
- Sewer: Private Sewer
- Water: Private, Well
Community & neighborhood
Location
- Region: Newcastle
Other
Other facts
- Road surface type: Paved
Price history
| Date | Event | Price |
|---|---|---|
| 8/25/2025 | Sold | $489,000$342/sqft |
Source: | ||
| 8/8/2025 | Pending sale | $489,000$342/sqft |
Source: | ||
| 7/11/2025 | Contingent | $489,000$342/sqft |
Source: | ||
| 6/22/2025 | Price change | $489,000-1.2%$342/sqft |
Source: | ||
| 5/29/2025 | Price change | $495,000-8.2%$347/sqft |
Source: | ||
Public tax history
| Year | Property taxes | Tax assessment |
|---|---|---|
| 2024 | $3,502 | $218,900 |
| 2023 | $3,502 +0.6% | $218,900 |
| 2022 | $3,481 +3.9% | $218,900 |
Find assessor info on the county website
Neighborhood: 04553
Nearby schools
GreatSchools rating
- 8/10Great Salt Bay Community SchoolGrades: K-8Distance: 1.4 mi

Get pre-qualified for a loan
At Zillow Home Loans, we can pre-qualify you in as little as 5 minutes with no impact to your credit score.An equal housing lender. NMLS #10287.
