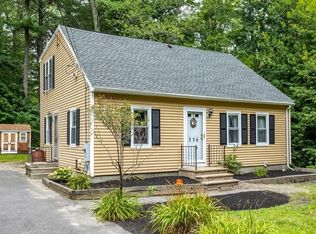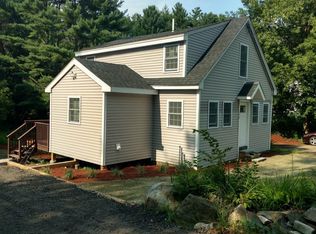Builder's very own custom colonial home sited on sprawling private lot, conveniently located near the Bolton town line for easy Highway access. Very modern and spacious feel with BIG open kitchen, fireplaced family room, dining room and loads of glass and sunshine! Hardwood floors, back hall mudroom, first floor Landry and attached oversize 2 car garage. This young home is very energy efficient, built to the newer energy saving standards and also has a solar panel system (on the back roof) to save even further on your electric bill! Upstairs you will find 4 generous sized bedrooms, a big hall bath, and the master suite includes a study or exercise room, plus a huge walk in closet and master bath with tiled shower, double bowl vanity with granite top and a spacious master bedroom. The walk out lower level with double doors and full sized windows offers a great space for added living enjoyment. Big back deck over looks the private grounds and huge backyard. Very nice, move in ready home!
This property is off market, which means it's not currently listed for sale or rent on Zillow. This may be different from what's available on other websites or public sources.

