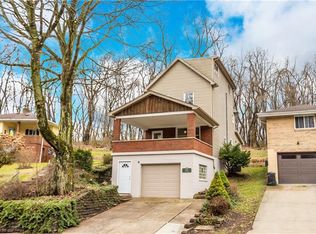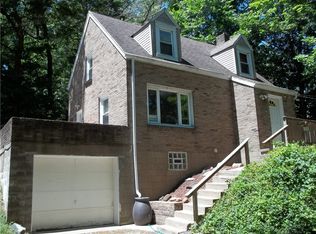Amazing find in Stowe Township! This meticulously maintained home is set on a private and wooded lot only minutes from town. Originally built as a summer retreat cottage in late 1800 was expanded and thoughtfully updated over the years. Today it offers a welcoming covered front porch with above and below storage, spacious living room with large bay window overlooking the front yard, dining room with custom built ins and sliding glass doors to the back yard . Updated kitchen with oak cabinetry and Corian counter tops. Full bathroom and three ample size bedrooms. All closets are exceptionally spacious and accessible attic provides extra storage capacity. Basement can be accessed through a hatch door in the walk in pantry/storage room in the back of the kitchen or through the door next to the garage on the lower level. All appliances included as well as the exterior security camera system. Few parking spots available across from the driveway for ease of access an/or guests.
This property is off market, which means it's not currently listed for sale or rent on Zillow. This may be different from what's available on other websites or public sources.


