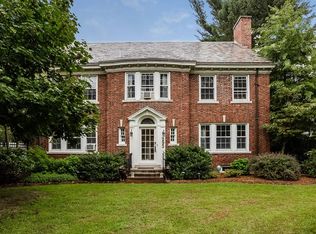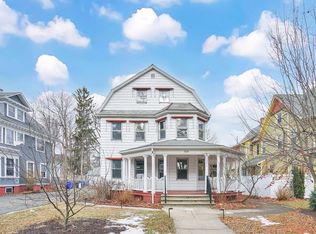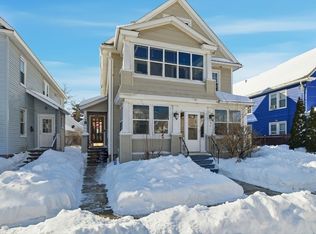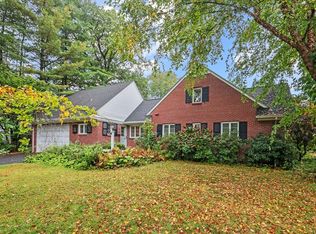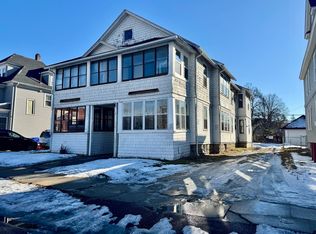Celebrate the centennial anniversary of this English Revival Forest Park mansion, built in 1926 by architect AO Hermes for Springfield ice cream executive Harry Slingerland. This unique 7-bed, 5-bath home showcases timeless elegance, historic charm, & exceptional craftsmanship throughout.Step inside to discover exquisite period details including crown molding, wainscoting, barreled ceiling in gallery hall, hardwood/parquet floors, & graceful archways w/ carved guardians. Updated kitchen w/ granite countertops, SS appliances, butler’s pantry, & breakfast nook that flows into formal dining room. The grand center hallway leads to spacious living room w/ vaulted ceilings & beautiful fireplace. Archways connect to the inviting library w/ fireplace. 2 elegant staircases connect the upper levels, leading to the bedrooms. Other highlights-heated garage & private courtyard w/ stone patio. Located on a cozy corner, close to Forest Park & Floral Park w/ easy highway access. Make memories here!
For sale
Price cut: $4.9K (1/13)
$595,000
283 Longhill St, Springfield, MA 01108
7beds
5,057sqft
Est.:
Single Family Residence
Built in 1926
0.27 Acres Lot
$586,900 Zestimate®
$118/sqft
$-- HOA
What's special
Beautiful fireplaceExquisite period detailsStone patioGraceful archwaysExceptional craftsmanshipUpdated kitchenBarreled ceiling
- 110 days |
- 5,373 |
- 282 |
Zillow last checked: 8 hours ago
Listing updated: January 17, 2026 at 12:08am
Listed by:
Joseph Paoletti 978-424-1191,
Keller Williams Realty North Central 978-840-9000
Source: MLS PIN,MLS#: 73441155
Tour with a local agent
Facts & features
Interior
Bedrooms & bathrooms
- Bedrooms: 7
- Bathrooms: 6
- Full bathrooms: 4
- 1/2 bathrooms: 2
Primary bedroom
- Features: Bathroom - Full, Closet, Flooring - Hardwood
- Level: Second
Bedroom 2
- Features: Closet, Flooring - Hardwood
- Level: Second
Bedroom 3
- Features: Closet, Flooring - Hardwood
- Level: Second
Bedroom 4
- Features: Bathroom - Full, Closet, Flooring - Wall to Wall Carpet
- Level: Second
Bedroom 5
- Features: Closet, Flooring - Hardwood
- Level: Third
Primary bathroom
- Features: Yes
Bathroom 1
- Features: Bathroom - Half, Flooring - Stone/Ceramic Tile
- Level: First
Bathroom 2
- Features: Bathroom - Full, Bathroom - Double Vanity/Sink, Bathroom - With Tub & Shower, Closet
- Level: Second
Bathroom 3
- Features: Bathroom - Full, Closet, Flooring - Laminate
- Level: Second
Dining room
- Features: Flooring - Hardwood, Lighting - Overhead
- Level: First
Family room
- Features: Flooring - Hardwood, Lighting - Overhead, Archway, Crown Molding
- Level: First
Kitchen
- Features: Flooring - Stone/Ceramic Tile, Dining Area, Pantry, Countertops - Stone/Granite/Solid, Exterior Access, Stainless Steel Appliances, Lighting - Overhead
- Level: First
Living room
- Features: Vaulted Ceiling(s), Flooring - Hardwood, Lighting - Overhead, Archway, Crown Molding
- Level: First
Heating
- Baseboard, Steam, Natural Gas
Cooling
- None
Appliances
- Included: Gas Water Heater, Range, Oven, Dishwasher, Microwave, Refrigerator, Freezer, Washer
- Laundry: Bathroom - 1/4, Gas Dryer Hookup, Washer Hookup, Sink, In Basement
Features
- Closet, Attic Access, Ceiling Fan(s), Slider, Lighting - Overhead, Crown Molding, Bathroom - Full, Bedroom, Sun Room, Center Hall, Bathroom, Laundry Chute
- Flooring: Carpet, Laminate, Hardwood, Parquet, Flooring - Wall to Wall Carpet, Flooring - Stone/Ceramic Tile, Flooring - Hardwood
- Doors: French Doors
- Windows: Skylight, Storm Window(s)
- Basement: Full,Partially Finished,Interior Entry,Concrete,Unfinished
- Number of fireplaces: 2
- Fireplace features: Family Room, Living Room
Interior area
- Total structure area: 5,057
- Total interior livable area: 5,057 sqft
- Finished area above ground: 5,057
Video & virtual tour
Property
Parking
- Total spaces: 6
- Parking features: Attached, Garage Door Opener, Heated Garage, Garage Faces Side, Paved Drive, Off Street, Paved
- Attached garage spaces: 2
- Uncovered spaces: 4
Features
- Patio & porch: Patio
- Exterior features: Patio, Rain Gutters, Garden, Stone Wall, Other
- Fencing: Fenced/Enclosed
- Frontage length: 225.00
Lot
- Size: 0.27 Acres
- Features: Corner Lot, Level
Details
- Parcel number: S:07900 P:0124,2592426
- Zoning: R1
Construction
Type & style
- Home type: SingleFamily
- Architectural style: Tudor,Other (See Remarks)
- Property subtype: Single Family Residence
Materials
- Frame, Brick, Stone
- Foundation: Brick/Mortar
- Roof: Clay
Condition
- Year built: 1926
Utilities & green energy
- Electric: Circuit Breakers, 200+ Amp Service
- Sewer: Public Sewer
- Water: Public
- Utilities for property: for Gas Range, for Gas Dryer, Washer Hookup
Community & HOA
Community
- Features: Public Transportation, Shopping, Pool, Tennis Court(s), Park, Walk/Jog Trails, Stable(s), Golf, Medical Facility, Laundromat, Bike Path, Conservation Area, Highway Access, House of Worship, Marina, Private School, Public School, T-Station, University
HOA
- Has HOA: No
Location
- Region: Springfield
Financial & listing details
- Price per square foot: $118/sqft
- Tax assessed value: $536,800
- Annual tax amount: $8,417
- Date on market: 10/17/2025
- Road surface type: Paved
Estimated market value
$586,900
$558,000 - $616,000
$3,959/mo
Price history
Price history
| Date | Event | Price |
|---|---|---|
| 1/13/2026 | Price change | $595,000-0.8%$118/sqft |
Source: MLS PIN #73441155 Report a problem | ||
| 12/1/2025 | Price change | $599,900-2.5%$119/sqft |
Source: MLS PIN #73441155 Report a problem | ||
| 11/13/2025 | Price change | $615,000-1.6%$122/sqft |
Source: MLS PIN #73441155 Report a problem | ||
| 11/3/2025 | Price change | $625,000-1.3%$124/sqft |
Source: MLS PIN #73441155 Report a problem | ||
| 10/8/2025 | Listed for sale | $633,333+23%$125/sqft |
Source: MLS PIN #73441155 Report a problem | ||
Public tax history
Public tax history
| Year | Property taxes | Tax assessment |
|---|---|---|
| 2025 | $8,417 -0.6% | $536,800 +1.8% |
| 2024 | $8,467 +2.7% | $527,200 +9% |
| 2023 | $8,247 +1.5% | $483,700 +12.1% |
Find assessor info on the county website
BuyAbility℠ payment
Est. payment
$3,753/mo
Principal & interest
$2861
Property taxes
$684
Home insurance
$208
Climate risks
Neighborhood: Forest Park
Nearby schools
GreatSchools rating
- 6/10Sumner Avenue SchoolGrades: PK-5Distance: 0.1 mi
- 3/10Forest Park Middle SchoolGrades: 6-8Distance: 0.7 mi
- NALiberty Preparatory AcademyGrades: 9-12Distance: 1 mi
Schools provided by the listing agent
- Elementary: Springfield Public Schools
- Middle: Springfield Public Schools
- High: Springfield Public Schools
Source: MLS PIN. This data may not be complete. We recommend contacting the local school district to confirm school assignments for this home.
- Loading
- Loading
