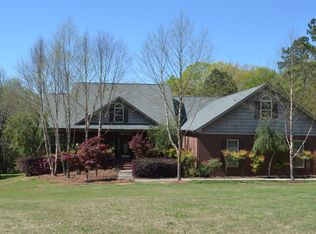Closed
$640,400
283 Lexington Ln SE, Rome, GA 30161
5beds
6,034sqft
Single Family Residence
Built in 2005
3.43 Acres Lot
$729,500 Zestimate®
$106/sqft
$3,460 Estimated rent
Home value
$729,500
$657,000 - $810,000
$3,460/mo
Zestimate® history
Loading...
Owner options
Explore your selling options
What's special
Are you looking for privacy within minutes of town? This is it!! This lot is set back on 3.43 acres of gorgeous hardwoods, wet weather creek and wildlife. The back screened porch provides a peaceful view of nature. The interior is well-maintained and offers an owner's suite on the main level along with a secondary bedroom on the opposite side of home with a full bath. The stunning slate foyer greets you as you enter from the oversized front porch. Family room features a wall of doors to your screened porch, a stone fireplace and recessed lighting. The expansive kitchen and dining area is perfect for open concept and entertaining. The kitchen features ample cabinet space, recessed lighting, stainless steel appliances, granite counter tops and large kitchen island. You do not want to miss the two closet spaces in the spacious owners' suite!! The second floor of the home offers two additional bedrooms with large loft area for relaxing. Basement level of home is its own entertaining area! The finished basement boast of a large entertaining space, game room area, office/playroom/etc, bedroom, custom-built bar and kitchenette, full bath and additional storage areas. These are only a fraction of what this home and lot offer!!
Zillow last checked: 9 hours ago
Listing updated: May 30, 2024 at 11:06am
Listed by:
Shelley L Womack 706-506-7657,
Legacy Properties
Bought with:
Billy G Cooper, 393670
Toles, Temple & Wright, Inc.
Source: GAMLS,MLS#: 10274296
Facts & features
Interior
Bedrooms & bathrooms
- Bedrooms: 5
- Bathrooms: 4
- Full bathrooms: 4
- Main level bathrooms: 2
- Main level bedrooms: 2
Dining room
- Features: Seats 12+
Kitchen
- Features: Breakfast Area, Breakfast Bar, Kitchen Island, Second Kitchen, Solid Surface Counters
Heating
- Central
Cooling
- Central Air
Appliances
- Included: Dishwasher, Electric Water Heater, Microwave, Oven/Range (Combo)
- Laundry: Mud Room
Features
- Double Vanity, Master On Main Level, Separate Shower, Split Bedroom Plan, Tile Bath, Tray Ceiling(s), Walk-In Closet(s), Wet Bar
- Flooring: Carpet, Hardwood, Stone, Tile
- Basement: Bath Finished,Exterior Entry,Finished,Full,Interior Entry
- Number of fireplaces: 1
- Fireplace features: Living Room
Interior area
- Total structure area: 6,034
- Total interior livable area: 6,034 sqft
- Finished area above ground: 4,151
- Finished area below ground: 1,883
Property
Parking
- Parking features: Off Street, Parking Pad
- Has uncovered spaces: Yes
Features
- Levels: Two
- Stories: 2
- Patio & porch: Deck, Patio, Porch, Screened
- Has spa: Yes
- Spa features: Bath
Lot
- Size: 3.43 Acres
- Features: Level, Private, Sloped
Details
- Parcel number: M16 080K
Construction
Type & style
- Home type: SingleFamily
- Architectural style: Craftsman
- Property subtype: Single Family Residence
Materials
- Concrete
- Foundation: Slab
- Roof: Composition
Condition
- Resale
- New construction: No
- Year built: 2005
Utilities & green energy
- Sewer: Septic Tank
- Water: Public
- Utilities for property: Electricity Available
Community & neighborhood
Community
- Community features: None
Location
- Region: Rome
- Subdivision: Spring Creek Farms
Other
Other facts
- Listing agreement: Exclusive Right To Sell
Price history
| Date | Event | Price |
|---|---|---|
| 5/29/2024 | Sold | $640,400-1.5%$106/sqft |
Source: | ||
| 4/8/2024 | Pending sale | $649,900$108/sqft |
Source: | ||
| 4/1/2024 | Listed for sale | $649,900+15%$108/sqft |
Source: | ||
| 11/9/2022 | Sold | $565,000-5.7%$94/sqft |
Source: | ||
| 10/7/2022 | Pending sale | $599,000$99/sqft |
Source: | ||
Public tax history
| Year | Property taxes | Tax assessment |
|---|---|---|
| 2024 | $8,476 +29.6% | $310,138 +14.7% |
| 2023 | $6,539 +1.5% | $270,392 +15.7% |
| 2022 | $6,442 +4.3% | $233,710 +9.3% |
Find assessor info on the county website
Neighborhood: 30161
Nearby schools
GreatSchools rating
- NAPepperell Primary SchoolGrades: PK-1Distance: 6 mi
- 6/10Pepperell High SchoolGrades: 8-12Distance: 6.3 mi
- 5/10Pepperell Elementary SchoolGrades: 2-4Distance: 6.4 mi
Schools provided by the listing agent
- Elementary: Pepperell Primary/Elementary
- Middle: Pepperell
- High: Pepperell
Source: GAMLS. This data may not be complete. We recommend contacting the local school district to confirm school assignments for this home.
Get pre-qualified for a loan
At Zillow Home Loans, we can pre-qualify you in as little as 5 minutes with no impact to your credit score.An equal housing lender. NMLS #10287.
