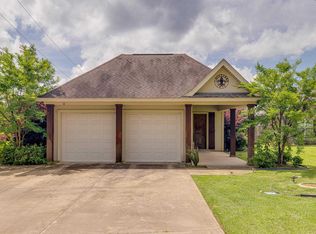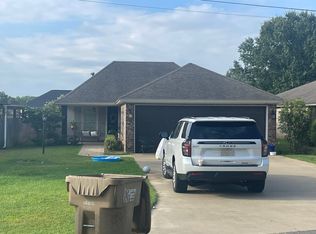Sold
Price Unknown
283 Lennon Camp Rd, Monroe, LA 71203
3beds
1,927sqft
Site Build, Residential
Built in 2013
0.33 Acres Lot
$330,100 Zestimate®
$--/sqft
$2,308 Estimated rent
Home value
$330,100
$264,000 - $413,000
$2,308/mo
Zestimate® history
Loading...
Owner options
Explore your selling options
What's special
Extra Value in this spectacular home on a double oversized corner lot. The garage and driveway face River Styx and the home faces Lennon Camp Road. High Ceilings, Heavy Crown Molding, granite in kitchen in baths, hardwood floors throughout make this a one of a kind exceptional home. This property features a double garage featuring a third slot for your favorite recreational vehicle etc. The garage also has a full staircase up to the floored attic ( approx 450 ft) which could easily be converted into a "bonus room", office, man cave, etc. . Professional landscape and inground sprinkler system make this home have a truly pristine appearance from the outside to the interior. THe open kitchen, dining and living area promote an ambience of "easy living" . The kitchen features a large island/ bar , a copper stamped farm sink and a beautiful tray ceiling with wood inserts over the bar. Brand New Roof installed AUGUST 28, 2024!! Hurry and schedule your showing!
Zillow last checked: 8 hours ago
Listing updated: April 21, 2025 at 09:09am
Listed by:
Debbie Bayles,
BetterHomes&GardensVeranda
Bought with:
David Bryant
BetterHomes&GardensVeranda
Source: NELAR,MLS#: 211363
Facts & features
Interior
Bedrooms & bathrooms
- Bedrooms: 3
- Bathrooms: 2
- Full bathrooms: 2
- Main level bathrooms: 2
- Main level bedrooms: 3
Primary bedroom
- Description: Floor: Hardwood
- Level: First
- Area: 216
Bedroom
- Description: Floor: Hardwood
- Level: First
- Area: 132
Bedroom 1
- Description: Floor: Hardwood
- Level: First
- Area: 156
Dining room
- Description: Floor: Hardwood
- Level: First
- Area: 143
Kitchen
- Description: Floor: Hardwood
- Level: First
- Area: 195
Living room
- Description: Floor: Hardwood
- Level: First
- Area: 270
Heating
- Electric, Central
Cooling
- Central Air, Electric
Appliances
- Included: Dishwasher, Microwave, Range Hood, Electric Range, Electric Water Heater
- Laundry: Washer/Dryer Connect
Features
- Ceiling Fan(s), Walk-In Closet(s)
- Windows: Double Pane Windows, Vinyl Clad, Blinds, All Stay
- Number of fireplaces: 1
- Fireplace features: One, Gas Log, Living Room
Interior area
- Total structure area: 3,053
- Total interior livable area: 1,927 sqft
Property
Parking
- Total spaces: 3
- Parking features: Hard Surface Drv., Garage Door Opener
- Attached garage spaces: 3
- Has uncovered spaces: Yes
Features
- Levels: One
- Stories: 1
- Patio & porch: Porch Covered, Covered Patio
- Exterior features: Rain Gutters
- Has spa: Yes
- Spa features: Bath
- Fencing: Wood
- Waterfront features: None
Lot
- Size: 0.33 Acres
- Features: Sprinkler System, Outdoor Lighting, Professional Landscaping, Corner Lot, Cleared
Details
- Parcel number: 125744
- Zoning: res
- Zoning description: res
Construction
Type & style
- Home type: SingleFamily
- Architectural style: Contemporary
- Property subtype: Site Build, Residential
Materials
- Frame, Brick Veneer, Stucco
- Foundation: Slab
- Roof: Architecture Style
Condition
- Year built: 2013
Utilities & green energy
- Electric: Electric Company: Entergy
- Gas: None, Gas Company: Butane/Propane
- Sewer: Public Sewer
- Water: Tap Fee Paid, Electric Company: Greater Ouachita
- Utilities for property: Natural Gas Not Available
Community & neighborhood
Security
- Security features: Smoke Detector(s), Security System
Location
- Region: Monroe
- Subdivision: River Styx
HOA & financial
HOA
- Has HOA: Yes
- HOA fee: $75 annually
- Amenities included: Other
- Services included: Other
Other
Other facts
- Road surface type: Paved
Price history
| Date | Event | Price |
|---|---|---|
| 4/21/2025 | Sold | -- |
Source: | ||
| 3/26/2025 | Pending sale | $319,900$166/sqft |
Source: | ||
| 3/13/2025 | Price change | $319,900-1.2%$166/sqft |
Source: | ||
| 1/21/2025 | Price change | $323,900-1.5%$168/sqft |
Source: | ||
| 1/14/2025 | Price change | $328,900-0.3%$171/sqft |
Source: | ||
Public tax history
| Year | Property taxes | Tax assessment |
|---|---|---|
| 2024 | $2,886 +24.4% | $27,866 +16.4% |
| 2023 | $2,320 +0.7% | $23,950 |
| 2022 | $2,304 +3.1% | $23,950 +3.1% |
Find assessor info on the county website
Neighborhood: 71203
Nearby schools
GreatSchools rating
- 8/10Sterlington Elementary SchoolGrades: PK-5Distance: 4.4 mi
- 5/10Sterlington Middle SchoolGrades: 6-8Distance: 7.3 mi
- 9/10Sterlington High SchoolGrades: 9-12Distance: 3.8 mi
Schools provided by the listing agent
- Elementary: Sterlington Elm
- Middle: Sterlington Mid
- High: Sterlington O
Source: NELAR. This data may not be complete. We recommend contacting the local school district to confirm school assignments for this home.
Sell for more on Zillow
Get a Zillow Showcase℠ listing at no additional cost and you could sell for .
$330,100
2% more+$6,602
With Zillow Showcase(estimated)$336,702

