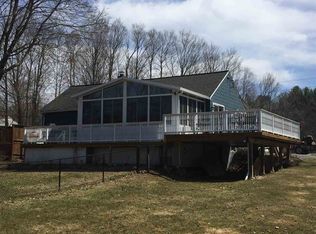Charlton Snowmobile Trail & Boat Launch 1/4 mi. from 2007 Built 3 BR 2 BA Cabin on 1.22 Acres in the Adirondack Mtns overlooking Sacandaga Lake behind Scout Island.Great view! Bark Beams in vaulted ceiling, open floor plan mostly knotty pine. Pot belly stove in LR.Huge Jetted tub in master that allows you to soak in all the views as well. 8 foot ceilings in basement with walkout slider door opens to covered carport/patio. 15 x 32 Walk around deck on main floor. LOW TAXES!!! Owner's wife is licensee
This property is off market, which means it's not currently listed for sale or rent on Zillow. This may be different from what's available on other websites or public sources.
