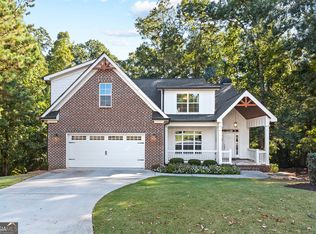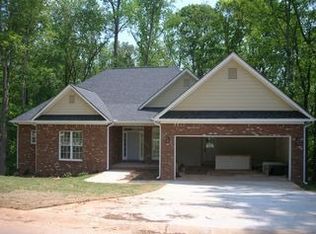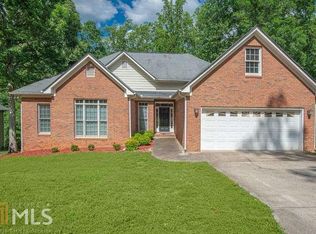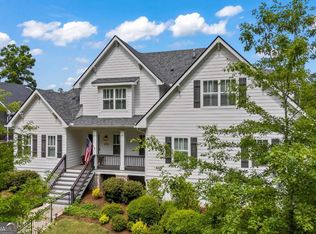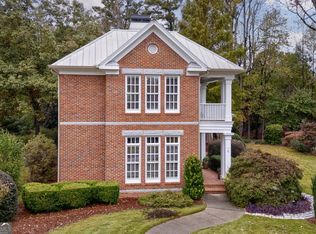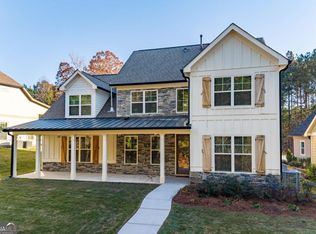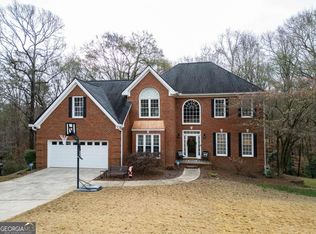Looking for room to roam? This newer construction home in Westgate Park has it all! Totaling six bedrooms, four full bathrooms, a half-bath, and over 3,700 square feet, there is enough space for the entire family. The current owners have made many upgrades including extensive additional cabinetry in the kitchen, site finished oak flooring throughout the main floor and upstairs, whole-house generator, many fixture upgrades, invisible fence system, and more. Upon entry, the two-story foyer leads to a formal dining room with wainscoting and the Greatroom with vaulted ceiling and fireplace. The kitchen features stainless steel appliances, granite countertops, a huge island, an extra wall of cabinetry for pantry storage, and a breakfast area. The Primary Suite is located on the main floor and is complete with hardwood flooring, trey ceiling, his & her closet, ensuite bathroom with double vanity, garden tub, and separate shower. Upstairs are three spacious bedrooms - one with an ensuite bathroom. Not a stitch of carpet to be found as all carpeting was replaced with site finished hardwoods. The walk-out basement level features 2BR/1BA and tons of living space as well as several storage areas. Whether it be a home gym, private office space, mother-in-law suite, or a combination thereof, the basement space has endless possibilities. With the separation of living areas, this could make for a great multi-generational living situation. Neighborhood amenities include greenspace with a pond and a community pool. Located moments from the new Publix shopping center and a quick drive to Downtown Athens and The University of Georgia.
Pending
$585,000
283 Lake Vista Way, Athens, GA 30607
6beds
3,791sqft
Est.:
Single Family Residence
Built in 2019
0.41 Acres Lot
$569,600 Zestimate®
$154/sqft
$15/mo HOA
What's special
Huge islandBreakfast areaTwo-story foyerMany fixture upgradesSeparate showerGranite countertopsCommunity pool
- 139 days |
- 571 |
- 22 |
Zillow last checked: 8 hours ago
Listing updated: January 20, 2026 at 07:31pm
Listed by:
Jarrett M Martin 229-869-5734,
Corcoran Classic Living
Source: GAMLS,MLS#: 10611110
Facts & features
Interior
Bedrooms & bathrooms
- Bedrooms: 6
- Bathrooms: 5
- Full bathrooms: 4
- 1/2 bathrooms: 1
- Main level bathrooms: 1
- Main level bedrooms: 1
Rooms
- Room types: Family Room, Laundry
Kitchen
- Features: Kitchen Island
Heating
- Electric, Heat Pump, Other
Cooling
- Central Air, Electric
Appliances
- Included: Dishwasher, Disposal, Microwave
- Laundry: Other
Features
- High Ceilings, Master On Main Level, Other, Split Foyer, Tray Ceiling(s), Entrance Foyer, Vaulted Ceiling(s)
- Flooring: Hardwood
- Windows: Double Pane Windows
- Basement: Bath Finished,Exterior Entry,Finished,Interior Entry,Unfinished
- Number of fireplaces: 1
- Fireplace features: Living Room
Interior area
- Total structure area: 3,791
- Total interior livable area: 3,791 sqft
- Finished area above ground: 2,624
- Finished area below ground: 1,167
Video & virtual tour
Property
Parking
- Total spaces: 4
- Parking features: Attached, Garage Door Opener
- Has attached garage: Yes
Features
- Levels: Three Or More
- Stories: 3
- Patio & porch: Deck
- On waterfront: Yes
- Waterfront features: Creek
Lot
- Size: 0.41 Acres
- Features: Other
Details
- Parcel number: 054C1 A010
Construction
Type & style
- Home type: SingleFamily
- Architectural style: Traditional
- Property subtype: Single Family Residence
Materials
- Brick
- Roof: Composition
Condition
- Resale
- New construction: No
- Year built: 2019
Utilities & green energy
- Sewer: Public Sewer
- Water: Public
- Utilities for property: Underground Utilities
Green energy
- Energy efficient items: Thermostat, Windows
Community & HOA
Community
- Features: None
- Subdivision: Westgate Park
HOA
- Has HOA: Yes
- Services included: Other
- HOA fee: $180 annually
Location
- Region: Athens
Financial & listing details
- Price per square foot: $154/sqft
- Tax assessed value: $515,374
- Annual tax amount: $6,437
- Date on market: 9/19/2025
- Cumulative days on market: 138 days
- Listing agreement: Exclusive Right To Sell
Estimated market value
$569,600
$541,000 - $598,000
$3,943/mo
Price history
Price history
| Date | Event | Price |
|---|---|---|
| 1/21/2026 | Contingent | $585,000$154/sqft |
Source: | ||
| 1/21/2026 | Pending sale | $585,000$154/sqft |
Source: | ||
| 10/16/2025 | Price change | $585,000-2.3%$154/sqft |
Source: | ||
| 9/19/2025 | Listed for sale | $599,000+16.3%$158/sqft |
Source: | ||
| 6/30/2023 | Sold | $515,000+3%$136/sqft |
Source: | ||
Public tax history
Public tax history
| Year | Property taxes | Tax assessment |
|---|---|---|
| 2024 | $6,438 -1% | $206,150 -8% |
| 2023 | $6,503 +22.6% | $224,066 +27.1% |
| 2022 | $5,305 +21.5% | $176,311 +26.4% |
Find assessor info on the county website
BuyAbility℠ payment
Est. payment
$3,408/mo
Principal & interest
$2783
Property taxes
$405
Other costs
$220
Climate risks
Neighborhood: 30607
Nearby schools
GreatSchools rating
- 5/10Whitehead Road Elementary SchoolGrades: PK-5Distance: 1.4 mi
- 6/10Burney-Harris-Lyons Middle SchoolGrades: 6-8Distance: 1.3 mi
- 6/10Clarke Central High SchoolGrades: 9-12Distance: 4.8 mi
Schools provided by the listing agent
- Elementary: Whitehead Road
- Middle: Burney Harris Lyons
- High: Clarke Central
Source: GAMLS. This data may not be complete. We recommend contacting the local school district to confirm school assignments for this home.
- Loading
