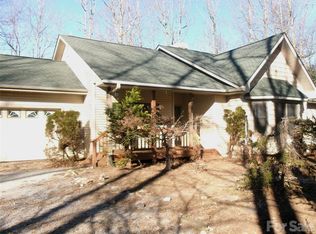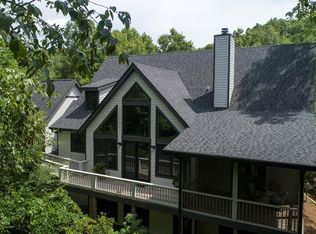This well-maintained home with amazing views of the Blue Ridge Mountains is set in a private and peaceful location on over 7 wooded acres. Indian Camp Mountain is a low-density gated community that is only 20 minutes from Brevard and borders the Headwaters State Park. With many recent renovations and upgrades, the main level has a bright and open floor plan with well-sized rooms, a beautiful deck, screen porch, and a large, open kitchen. The lower level offers two bedrooms and baths, as well as a family room and a roomy 580 square foot workshop. The lower level opens to the patio and backyard. Most furnishings are negotiable.
This property is off market, which means it's not currently listed for sale or rent on Zillow. This may be different from what's available on other websites or public sources.

