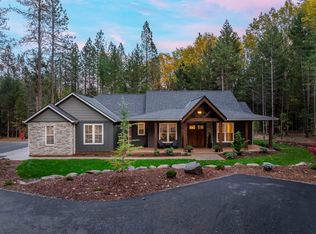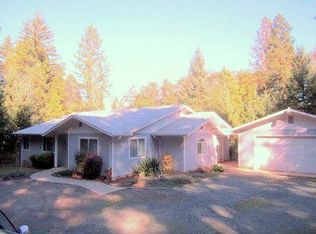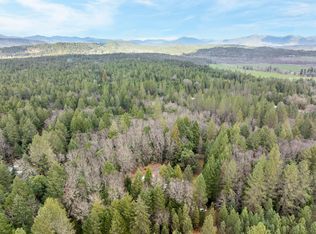Closed
$879,000
283 Key Way, Grants Pass, OR 97527
3beds
3baths
2,645sqft
Single Family Residence
Built in 2023
2.5 Acres Lot
$895,500 Zestimate®
$332/sqft
$3,479 Estimated rent
Home value
$895,500
$842,000 - $949,000
$3,479/mo
Zestimate® history
Loading...
Owner options
Explore your selling options
What's special
Custom built new construction contemporary home nestled on a quiet dead end road. Home boast 3 bedrooms, office, 2.5 baths & 2645sf open floor plan. Kitchen features a 36'' gas cooktop w/pot fill, granite countertops, island, 2 ovens, on demand hot water, soft close cabinets & a spacious walk-in pantry w/countertop workspace. Sizable master bedroom entails a custom tile shower, free standing soaking tub and walk in closet. Grand rock covered entry opens to 16' vaulted ceiling with a cultured rock fireplace from floor to ceiling. Stamped concrete wrap around walkway to the T&G 900sf covered patio with french doors to the living room. An oversized 3 car garage can park a full-size pickup with room to spare. Generous laundry room/mud room with counterspace and cabinetry. Stainless appliances, crown/base molding, 8' entry door, paved driveway, abundance of parking and more! 19GPM well. All information provided is deemed reliable but is not guaranteed.
Zillow last checked: 8 hours ago
Listing updated: November 06, 2024 at 07:34pm
Listed by:
Rich Holstrom Real Estate LLC 541-787-1681
Bought with:
Rich Holstrom Real Estate LLC
Source: Oregon Datashare,MLS#: 220167093
Facts & features
Interior
Bedrooms & bathrooms
- Bedrooms: 3
- Bathrooms: 3
Heating
- Heat Pump
Cooling
- Heat Pump
Appliances
- Included: Dishwasher, Double Oven, Range, Range Hood, Tankless Water Heater, Water Heater, Other
Features
- Built-in Features, Ceiling Fan(s), Double Vanity, Enclosed Toilet(s), Granite Counters, Kitchen Island, Linen Closet, Open Floorplan, Pantry, Primary Downstairs, Soaking Tub, Tile Shower, Vaulted Ceiling(s), Walk-In Closet(s)
- Flooring: Carpet, Simulated Wood, Tile
- Windows: Double Pane Windows
- Has fireplace: Yes
- Fireplace features: Propane
- Common walls with other units/homes: No Common Walls
Interior area
- Total structure area: 2,645
- Total interior livable area: 2,645 sqft
Property
Parking
- Total spaces: 3
- Parking features: Asphalt, Concrete, Driveway, Garage Door Opener, RV Access/Parking
- Garage spaces: 3
- Has uncovered spaces: Yes
Features
- Levels: One
- Stories: 1
- Patio & porch: Patio
- Has view: Yes
- View description: Territorial
Lot
- Size: 2.50 Acres
- Features: Level
Details
- Parcel number: R343626
- Zoning description: Rr2 5; Rural Re
- Special conditions: Standard
Construction
Type & style
- Home type: SingleFamily
- Architectural style: Contemporary
- Property subtype: Single Family Residence
Materials
- Frame
- Foundation: Concrete Perimeter
- Roof: Composition
Condition
- New construction: Yes
- Year built: 2023
Details
- Builder name: Cayton Construction LLC
Utilities & green energy
- Sewer: Septic Tank
- Water: Well
Community & neighborhood
Security
- Security features: Carbon Monoxide Detector(s), Smoke Detector(s)
Location
- Region: Grants Pass
Other
Other facts
- Listing terms: Cash,Conventional,VA Loan
- Road surface type: Paved
Price history
| Date | Event | Price |
|---|---|---|
| 7/25/2023 | Sold | $879,000$332/sqft |
Source: | ||
| 7/11/2023 | Pending sale | $879,000$332/sqft |
Source: | ||
| 6/30/2023 | Listed for sale | $879,000+486%$332/sqft |
Source: | ||
| 1/18/2022 | Sold | $150,000$57/sqft |
Source: | ||
| 1/5/2022 | Pending sale | $150,000$57/sqft |
Source: | ||
Public tax history
| Year | Property taxes | Tax assessment |
|---|---|---|
| 2024 | $4,116 +114.4% | $558,240 +88.7% |
| 2023 | $1,920 +196.6% | $295,880 -29.4% |
| 2022 | $647 -0.8% | $419,350 +334.1% |
Find assessor info on the county website
Neighborhood: 97527
Nearby schools
GreatSchools rating
- 3/10Ft Vannoy Elementary SchoolGrades: K-5Distance: 3.8 mi
- 4/10Lincoln Savage Middle SchoolGrades: 6-8Distance: 8.7 mi
- 6/10Hidden Valley High SchoolGrades: 9-12Distance: 9.6 mi
Schools provided by the listing agent
- Elementary: Madrona Elem
- Middle: Lincoln Savage Middle
- High: Hidden Valley High
Source: Oregon Datashare. This data may not be complete. We recommend contacting the local school district to confirm school assignments for this home.
Get pre-qualified for a loan
At Zillow Home Loans, we can pre-qualify you in as little as 5 minutes with no impact to your credit score.An equal housing lender. NMLS #10287.


