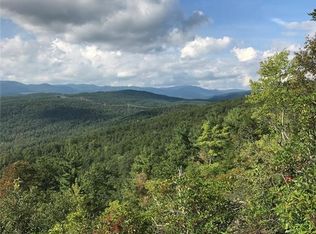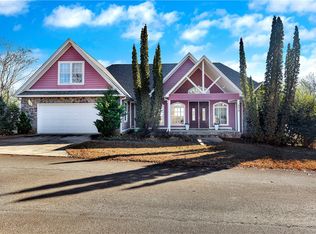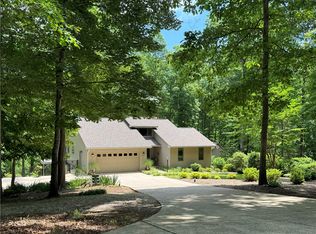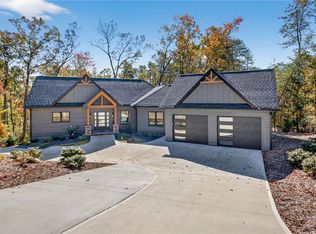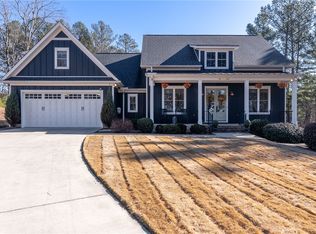Transport yourself into a dream home with views to be in awe of. Situated on the high side of Jocassee Ridge between Lake Jocassee and Lake Keowee you can actually see remnants of both lakes from this property. The vistas, valleys and mountain ranges are all breath taking views. All four seasons are a slice of heaven for you to enjoy. Sumter National Forest and Nantahala National Forest are the mountain ranges in your backyard. Pictures can not do it justice! Awesome 10 mile long range views into Georgia and North Carolina.
4800+ sq. ft. home wonderful for large gatherings and unforgettable memories to be made!! The owner's suite located on the main level along with a gathering kitchen and dining area with access to the grilling balcony. Spacious family room with a gas log fireplace as well as a covered back deck for eating dinner to enjoying sunsets and coffee. Three bedrooms and a Rec room on the second level and a second kitchen with two more bedrooms with an exterior access in the basement. Spectacular views on every level! Wake up to sunrise views in the front (pink & blue skies in the back) and sunset views from your back porch. Its a new canvas painting everyday! The night sky looks like diamonds - No light pollution here! Easy to maintain yard. Gated community for privacy and security.
The furniture is offered to be negotiated as part of the sale. A lot of wonderful choices to make this the best purchase you have ever made.
For peace of Mind they have installed a 1000 gallon Propane tank serviced by Blossman Propane gas company. The owners were also wise to install a generator as a safety protocol too.
Make your appointment now.
90 Day Rentals permitted. Compliance with Covenants and Restrictions required.
For sale
$987,500
283 Jocassee Ridge Way, Salem, SC 29676
6beds
--sqft
Est.:
Single Family Residence
Built in 2005
1.98 Acres Lot
$940,200 Zestimate®
$--/sqft
$-- HOA
What's special
Easy to maintain yard
- 103 days |
- 569 |
- 17 |
Zillow last checked: 8 hours ago
Listing updated: November 13, 2025 at 04:04pm
Listed by:
TIM KEAGY 864-905-3304,
BHHS C Dan Joyner - Office A
Source: WUMLS,MLS#: 20294561 Originating MLS: Western Upstate Association of Realtors
Originating MLS: Western Upstate Association of Realtors
Tour with a local agent
Facts & features
Interior
Bedrooms & bathrooms
- Bedrooms: 6
- Bathrooms: 4
- Full bathrooms: 3
- 1/2 bathrooms: 1
- Main level bathrooms: 1
- Main level bedrooms: 1
Rooms
- Room types: Bonus Room, Dining Room, Kitchen, Laundry, Living Room, Recreation
Primary bedroom
- Level: Main
- Dimensions: 17x13
Bedroom 2
- Level: Upper
- Dimensions: 18x13
Bedroom 3
- Level: Upper
- Dimensions: 15x13
Bedroom 4
- Level: Upper
- Dimensions: 23x15
Bedroom 5
- Level: Lower
- Dimensions: 13x13
Bonus room
- Level: Upper
- Dimensions: 35x19
Dining room
- Level: Main
- Dimensions: 16x13
Kitchen
- Level: Main
- Dimensions: 13x12
Living room
- Level: Main
- Dimensions: 19x15
Heating
- Forced Air, Propane, Zoned
Cooling
- Central Air, Electric, Forced Air, Zoned, Attic Fan
Appliances
- Included: Built-In Oven, Convection Oven, Dryer, Dishwasher, Electric Water Heater, Gas Cooktop, Disposal, Microwave, Refrigerator, Washer, Plumbed For Ice Maker
- Laundry: Washer Hookup, Electric Dryer Hookup
Features
- Bathtub, Ceiling Fan(s), Dual Sinks, Fireplace, Granite Counters, Garden Tub/Roman Tub, Bath in Primary Bedroom, Main Level Primary, Pull Down Attic Stairs, Smooth Ceilings, Separate Shower, Cable TV, Walk-In Closet(s), Walk-In Shower, Window Treatments, Separate/Formal Living Room, Second Kitchen
- Flooring: Ceramic Tile, Hardwood, Luxury Vinyl, Luxury VinylPlank, Luxury VinylTile
- Windows: Blinds, Insulated Windows, Tilt-In Windows, Vinyl
- Basement: Daylight,Full,Finished,Interior Entry,Walk-Out Access
- Has fireplace: Yes
- Fireplace features: Gas Log
Interior area
- Living area range: 4500-4999 Square Feet
Property
Parking
- Total spaces: 2
- Parking features: Attached, Garage, Driveway, Garage Door Opener
- Attached garage spaces: 2
Accessibility
- Accessibility features: Low Threshold Shower
Features
- Levels: Three Or More
- Stories: 3
- Patio & porch: Balcony, Deck, Front Porch, Patio, Porch
- Exterior features: Balcony, Deck, Sprinkler/Irrigation, Porch, Patio
- Waterfront features: None
Lot
- Size: 1.98 Acres
- Features: Gentle Sloping, Hardwood Trees, Level, Outside City Limits, Steep Slope, Subdivision, Sloped, Trees
Details
- Parcel number: 0450002160
Construction
Type & style
- Home type: SingleFamily
- Architectural style: Craftsman,Traditional
- Property subtype: Single Family Residence
Materials
- Brick, Cement Siding, Stone
- Foundation: Basement
- Roof: Architectural,Shingle
Condition
- Year built: 2005
Utilities & green energy
- Sewer: Septic Tank
- Water: Public
- Utilities for property: Electricity Available, Propane, Phone Available, Sewer Available, Septic Available, Water Available, Cable Available, Underground Utilities
Community & HOA
Community
- Features: Common Grounds/Area, Gated
- Security: Security System Owned, Gated Community, Smoke Detector(s)
- Subdivision: Jocassee Ridge
HOA
- Has HOA: Yes
Location
- Region: Salem
Financial & listing details
- Tax assessed value: $359,753
- Annual tax amount: $1,299
- Date on market: 11/13/2025
- Cumulative days on market: 362 days
- Listing agreement: Exclusive Right To Sell
Estimated market value
$940,200
$893,000 - $987,000
$3,588/mo
Price history
Price history
| Date | Event | Price |
|---|---|---|
| 11/13/2025 | Price change | $987,500-14.1% |
Source: | ||
| 8/12/2024 | Listed for sale | $1,150,000 |
Source: | ||
Public tax history
Public tax history
| Year | Property taxes | Tax assessment |
|---|---|---|
| 2024 | $3,092 | $14,390 |
| 2023 | $3,092 | $14,390 |
| 2022 | -- | -- |
| 2021 | -- | -- |
| 2020 | -- | $354,160 |
| 2019 | -- | $354,160 |
| 2018 | -- | -- |
| 2017 | -- | -- |
| 2016 | -- | -- |
| 2015 | -- | -- |
| 2014 | -- | $15,484 |
| 2013 | -- | -- |
| 2012 | -- | -- |
| 2011 | -- | -- |
| 2010 | -- | -- |
| 2008 | -- | $18,670 |
| 2007 | -- | $18,670 |
| 2006 | -- | $18,670 |
Find assessor info on the county website
BuyAbility℠ payment
Est. payment
$4,867/mo
Principal & interest
$4546
Property taxes
$321
Climate risks
Neighborhood: 29676
Nearby schools
GreatSchools rating
- 8/10Tamassee-Salem Elementary SchoolGrades: PK-5Distance: 4.1 mi
- 7/10Walhalla Middle SchoolGrades: 6-8Distance: 11.3 mi
- 5/10Walhalla High SchoolGrades: 9-12Distance: 8.9 mi
Schools provided by the listing agent
- Middle: Walhalla Middle
- High: Walhalla High
Source: WUMLS. This data may not be complete. We recommend contacting the local school district to confirm school assignments for this home.
