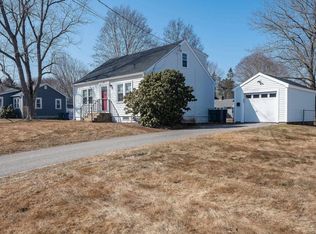Closed
Listed by:
Taylor Rivard,
RE/MAX Synergy Phone:854-444-6111
Bought with: Carey Giampa, LLC/Rye
$669,000
283 High Street, Hampton, NH 03842
3beds
1,547sqft
Single Family Residence
Built in 1997
9,148 Square Feet Lot
$670,700 Zestimate®
$432/sqft
$3,673 Estimated rent
Home value
$670,700
$624,000 - $724,000
$3,673/mo
Zestimate® history
Loading...
Owner options
Explore your selling options
What's special
This well-maintained Cape-style home is located just 1.25 miles from North Beach, offering easy access to the coast while still enjoying the quiet of a residential neighborhood. With 3 bedrooms and 2 full bathrooms, this home provides a practical layout that suits a variety of lifestyles.Features include a bright sunroom, a fully fenced backyard, and a 2-car garage. Large windows throughout the home bring in plenty of natural light. The location is convenient to local parks and within the Hampton School District, making it a great option for families.If you're looking for a comfortable home in a great spot near the beach, schools, and outdoor spaces, this one is worth checking out. OPEN HOUSE CANCELLED
Zillow last checked: 8 hours ago
Listing updated: July 12, 2025 at 04:55pm
Listed by:
Taylor Rivard,
RE/MAX Synergy Phone:854-444-6111
Bought with:
Lauren Stone
Carey Giampa, LLC/Rye
Source: PrimeMLS,MLS#: 5037365
Facts & features
Interior
Bedrooms & bathrooms
- Bedrooms: 3
- Bathrooms: 2
- Full bathrooms: 2
Heating
- Hot Water
Cooling
- None
Appliances
- Included: Dishwasher, Microwave, Gas Range, Refrigerator
Features
- Basement: Unfinished,Interior Entry
Interior area
- Total structure area: 2,431
- Total interior livable area: 1,547 sqft
- Finished area above ground: 1,547
- Finished area below ground: 0
Property
Parking
- Total spaces: 2
- Parking features: Paved
- Garage spaces: 2
Features
- Levels: 1.75
- Stories: 1
- Frontage length: Road frontage: 90
Lot
- Size: 9,148 sqft
- Features: Level, Sidewalks
Details
- Parcel number: HMPTM178B24
- Zoning description: RA
Construction
Type & style
- Home type: SingleFamily
- Architectural style: Cape
- Property subtype: Single Family Residence
Materials
- Wood Frame, Vinyl Siding
- Foundation: Poured Concrete
- Roof: Architectural Shingle
Condition
- New construction: No
- Year built: 1997
Utilities & green energy
- Electric: 220 Volts
- Sewer: Public Sewer
- Utilities for property: Cable
Community & neighborhood
Location
- Region: Hampton
Price history
| Date | Event | Price |
|---|---|---|
| 7/11/2025 | Sold | $669,000-2.9%$432/sqft |
Source: | ||
| 5/3/2025 | Contingent | $689,000$445/sqft |
Source: | ||
| 4/22/2025 | Listed for sale | $689,000+165%$445/sqft |
Source: | ||
| 7/30/2009 | Sold | $260,000+53%$168/sqft |
Source: Public Record Report a problem | ||
| 9/24/1997 | Sold | $169,900+178.5%$110/sqft |
Source: Public Record Report a problem | ||
Public tax history
| Year | Property taxes | Tax assessment |
|---|---|---|
| 2024 | $6,202 +5.6% | $503,400 +43.6% |
| 2023 | $5,873 +5.7% | $350,600 |
| 2022 | $5,554 -0.5% | $350,600 +0.1% |
Find assessor info on the county website
Neighborhood: 03842
Nearby schools
GreatSchools rating
- 8/10Adeline C. Marston SchoolGrades: 3-5Distance: 0.3 mi
- 8/10Hampton AcademyGrades: 6-8Distance: 0.6 mi
- 6/10Winnacunnet High SchoolGrades: 9-12Distance: 0.7 mi
Get a cash offer in 3 minutes
Find out how much your home could sell for in as little as 3 minutes with a no-obligation cash offer.
Estimated market value$670,700
Get a cash offer in 3 minutes
Find out how much your home could sell for in as little as 3 minutes with a no-obligation cash offer.
Estimated market value
$670,700
