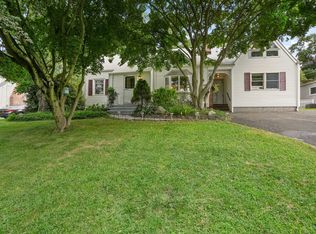EVERYTHING IS NEW in this absolutely stunning renovation in Fairfield Woods! Flooded with natural sunlight, this ranch was taken down to the studs and re-built as a sophisticated, 2-story, 4 bedroom Colonial. Sited perfectly on a private, flat .46 acre, no attention to detail has been spared from the brand new white oak floors to the incredible tile detail, elegant moldings & high efficiency spray foam insulation. 9' ceilings welcome you into the spacious foyer & lead you to the chef's kitchen with center island, white quartz countertops & Bertazzoni appliances. Gather in front of the gas fireplace with ship lap trim in the family room or entertain in the formal living room. Enjoy hosting dinner parties in the dining room with a 2nd fireplace or head to the study & gaze out at the beautiful backyard thru the covered porch and large patio. Upstairs, you will find an incomparable master suite & 3 additional bedrooms, bathrooms with Carrara counters & spacious laundry room. 1348SF in the lower level are waiting to be transformed into whatever you desire - create a media room, gym AND playroom. Grab your jacket from the chic mudroom for a quick stroll to High Ridge Park or walk to library, elementary and middle schools. Convenient to shopping on Black Rock Tpke, travel on the Merritt Pkwy, hiking at Lake Mohegan, relaxing on Fairfield beaches and so much more! Bring your toothbrush, unpack your bags & enjoy everything this spectacular home has to offer! **MORE PICS COMING SOON**
This property is off market, which means it's not currently listed for sale or rent on Zillow. This may be different from what's available on other websites or public sources.

