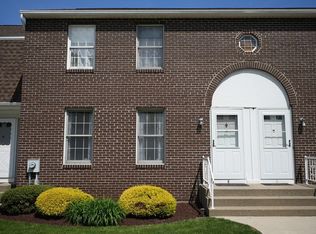Lovely and bright townhouse style condo. Spacious kitchen with plenty of cabinet and counter space. Upgraded french doors in kitchen lead out onto private deck and grassy area. Second floor has 2 nice sized bedrooms with plenty of closet space and full bath. All appliances to remain for buyer's enjoyment - including washer and dryer. First floor half bath and kitchen closet. Basement has plenty of storage area and laundry. Could easily be finished for added living area. Great location for this private condo complex - near all major highways and shopping centers. Call today for a showing.
This property is off market, which means it's not currently listed for sale or rent on Zillow. This may be different from what's available on other websites or public sources.

