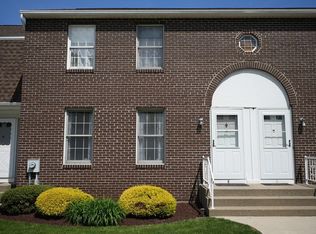ENJOY MOONLIGHT COCKTAILS on your deck surrounded by gardens & lawn w/ a distant view of the Chicopee River. This OXFORD VALLEY ESTATES condo has been lovingly maintained & offers new floor in kitchen, 1/2bath & hallway, APPLIANCED kitchen w/ large open area for dining. Livingroom has laminate floor, & sliders to private composite DECK. Upstairs there's a spacious Master bedroom w/ 2 CLOSETS- one is a WALKIN! The other bedroom is well sized and has a 9ft Closet. Plush neutral Carpet. The upstairs bath has tub/shower doors, & CORIAN vanity. The basement has newly finished walls, & is ready for "hang out/game night space" or home gym & "work from home" area. Washer & dryer stay. There's 2 WALL A/C units (keeps place really cool), CENTRAL VAC & water filtration system. There's 2 assigned parking spaces right in front of your path to front door. There's ample visitor parking, & convenient Cul-de-Sac at the end for an evening walk. Well maintained Complex near shopping & MA PIKE.
This property is off market, which means it's not currently listed for sale or rent on Zillow. This may be different from what's available on other websites or public sources.

