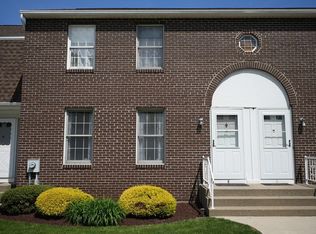Great location and easy living in this spacious townhouse located at the Oxford Valley Estates Condominiums. Featuring 2 bedrooms and 1 &1/2 bathrooms. Very spacious eat in kitchen with trendy cabinets, lots of counter space and slider to maintenance free composite deck out back in the private yard. Convenient First floor half bathroom with linen closet and vinyl floor. Large living room with nice wall to wall carpeting. Upstairs you will find 2 good size bedrooms with generous closet space and wall to wall carpeting, a full bathroom with vinyl flooring and linen closet. Full basement with laundry area and lots of storage space. Other features include, central vacuum, two wall AC units, lots of closet space, kitchen appliances to remain for the lucky buyer, professionally landscaped and easy access to 291 and mass pike. Close to shops and restaurants.
This property is off market, which means it's not currently listed for sale or rent on Zillow. This may be different from what's available on other websites or public sources.

