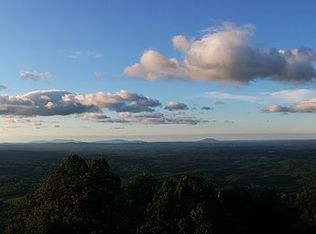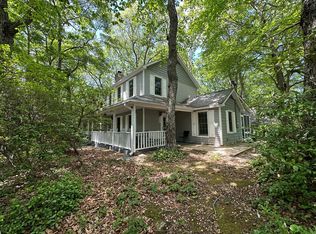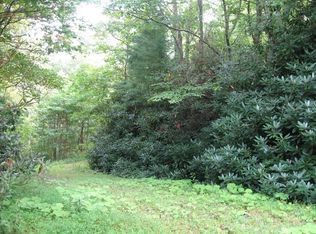Sold for $380,000 on 04/15/25
$380,000
283 Flint Ridge Trl, Fancy Gap, VA 24328
3beds
1,678sqft
Single Family Residence
Built in 1992
0.57 Acres Lot
$385,400 Zestimate®
$226/sqft
$1,602 Estimated rent
Home value
$385,400
Estimated sales range
Not available
$1,602/mo
Zestimate® history
Loading...
Owner options
Explore your selling options
What's special
Wow! What an incredible view! This beautiful ranch home in the desirable Cascade Mountain Resort offers a tranquil environment with many windows, the calming paint color scheme, beautiful granite countertops, cathedral ceilings with beams and an open concept living area that flows into the large sunroom with wall-to-wall windows and French doors which highlight the huge Piedmont view. The home has had multiple upgrades recently with a new heat pump, a mini-split added to the sunroom for year-round enjoyment, a new sunroom woodstove, all new appliances, new Trex decking and cable railings, an electric heater added to the fireplace (the gas log set up is still available), new water heater, new ceiling fans in the guest bedrooms and upgraded light fixtures, bathroom vanities and fixtures. There's a generator in a covered storage area beside the home that powers many items. A side door was added to the garage for easy access to the fenced-in yard, the deck and the backyard. A storage building is located under the deck which offers lawn equipment storage. The bedrooms are spacious and the primary bedroom has an adjoining full bath. There is a second full bath in the hallway. The laundry room is located just off the kitchen and features a new washer and dryer. The garage entry is through the laundry room and makes it easy to carry in your groceries. The kitchen cabinets have soft close drawers and have slide-out bottoms for easy access to all your stored items. The kitchen cabinets have granite countertops with a ceramic tile backsplash and there is an opening into the sunroom over the kitchen sink to enjoy the beautiful view.
Zillow last checked: 8 hours ago
Listing updated: April 15, 2025 at 10:23am
Listed by:
Janet Linkous 276-733-1577,
Cox Realty
Bought with:
Maggie Cockerham, 0225233007
Rogers Realty & Auction Company Inc
Source: SWVAR,MLS#: 98795
Facts & features
Interior
Bedrooms & bathrooms
- Bedrooms: 3
- Bathrooms: 2
- Full bathrooms: 2
- Main level bathrooms: 2
- Main level bedrooms: 3
Primary bedroom
- Level: Main
- Length: 13.83
Bedroom 2
- Level: Main
- Area: 117.33
- Dimensions: 11 x 10.67
Bedroom 3
- Level: Main
- Area: 129.25
- Dimensions: 11.75 x 11
Bathroom
- Level: Main
- Area: 66.67
- Dimensions: 8 x 8.33
Bathroom 2
- Level: Main
- Area: 40
- Dimensions: 5 x 8
Dining room
- Level: Main
- Area: 60.75
- Dimensions: 6.75 x 9
Family room
- Level: Main
- Area: 348
- Dimensions: 12 x 29
Kitchen
- Level: Main
- Area: 127.5
- Dimensions: 8.5 x 15
Living room
- Level: Main
- Area: 295.38
- Dimensions: 19.58 x 15.08
Basement
- Area: 0
Heating
- Heat Pump
Cooling
- Heat Pump
Appliances
- Included: Dishwasher, Dryer, Microwave, Range/Oven, Refrigerator, Washer, Electric Water Heater
- Laundry: Main Level
Features
- Cathedral Ceiling(s), Ceiling Fan(s), Newer Paint, Paneling, Vaulted Ceiling(s)
- Flooring: Carpet, Laminate
- Windows: Casement Windows, Insulated Windows, Tilt Windows, Wood Frames
- Basement: Crawl Space,None
- Number of fireplaces: 1
- Fireplace features: Ventless, One, Other
Interior area
- Total structure area: 1,678
- Total interior livable area: 1,678 sqft
- Finished area above ground: 1,678
- Finished area below ground: 0
Property
Parking
- Total spaces: 1
- Parking features: Attached, Concrete, Garage Door Opener
- Attached garage spaces: 1
- Has uncovered spaces: Yes
Features
- Stories: 1
- Patio & porch: Open Deck, Porch Covered
- Exterior features: Mature Trees
- Fencing: Wood
- Has view: Yes
- Water view: None
- Waterfront features: None
Lot
- Size: 0.57 Acres
- Features: Cleared, Level, Rolling/Sloping, Views
Details
- Additional structures: Shed(s)
- Parcel number: 129F586
- Zoning: R
- Other equipment: Satellite Dish, Satellite Receiver
Construction
Type & style
- Home type: SingleFamily
- Architectural style: Ranch
- Property subtype: Single Family Residence
Materials
- T1-11, Dry Wall
- Roof: Shingle
Condition
- Exterior Condition: Good,Interior Condition: Good
- Year built: 1992
Utilities & green energy
- Sewer: Septic Tank
- Water: Public
- Utilities for property: Propane
Community & neighborhood
Security
- Security features: Smoke Detector(s)
Location
- Region: Fancy Gap
- Subdivision: Cascade Mountain
HOA & financial
HOA
- Has HOA: Yes
- HOA fee: $92 monthly
- Amenities included: Recreation Facilities, Pool
- Services included: Water
Other
Other facts
- Road surface type: Paved
Price history
| Date | Event | Price |
|---|---|---|
| 4/15/2025 | Sold | $380,000+1.3%$226/sqft |
Source: | ||
| 4/8/2025 | Pending sale | $375,000$223/sqft |
Source: | ||
| 3/8/2025 | Contingent | $375,000$223/sqft |
Source: | ||
| 3/5/2025 | Listed for sale | $375,000$223/sqft |
Source: | ||
| 3/2/2025 | Contingent | $375,000$223/sqft |
Source: | ||
Public tax history
| Year | Property taxes | Tax assessment |
|---|---|---|
| 2024 | $963 | $163,300 |
| 2023 | $963 -7.8% | $163,300 |
| 2022 | $1,045 | $163,300 |
Find assessor info on the county website
Neighborhood: 24328
Nearby schools
GreatSchools rating
- 9/10Fancy Gap Elementary SchoolGrades: PK-5Distance: 3.5 mi
- 6/10Carroll County MiddleGrades: 6-8Distance: 9.3 mi
- 6/10Carroll County High SchoolGrades: 9-12Distance: 8.6 mi
Schools provided by the listing agent
- Elementary: Fancy Gap
- Middle: Carroll County Intermediate
- High: Carroll County
Source: SWVAR. This data may not be complete. We recommend contacting the local school district to confirm school assignments for this home.

Get pre-qualified for a loan
At Zillow Home Loans, we can pre-qualify you in as little as 5 minutes with no impact to your credit score.An equal housing lender. NMLS #10287.


