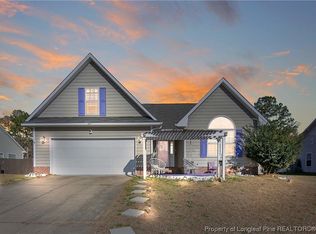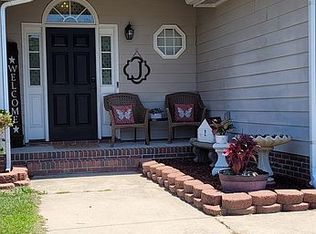Sold for $266,000
$266,000
283 Fallingleaf Dr, Raeford, NC 28376
3beds
1,607sqft
Single Family Residence
Built in 2005
0.57 Acres Lot
$266,900 Zestimate®
$166/sqft
$1,721 Estimated rent
Home value
$266,900
$243,000 - $294,000
$1,721/mo
Zestimate® history
Loading...
Owner options
Explore your selling options
What's special
From the moment you step into this beautifully maintained 3 Bedroom, 2 Bathroom home in Somerset you will fall in love. Large open living room with corner fireplace and built in cabinet is perfect for entertaining. It flows into an inviting kitchen with quartz counter tops, pantry, a bay window overlooking the backyard and the perfect dining space. The oversized primary suite can easily fit a king-sized bed. It features a trey ceiling, walk-in closet and ensuite bathroom with double vanity, garden tub and separate shower. 2 additional generous sized guest room with great sized closets. Laundry area in hallway and guest bath. Huge fenced in back yard with large concrete patio and a firepit area are perfect for backyard get togethers. Hard surface floors throughout the home. Not only is the home beautiful but, also has a newer roof (2023), HVAC (2021) and water heater (2021) giving you peace of mind. Located just minutes from Chicken Gate making for a quick commute onto Ft. Bragg!
Zillow last checked: 8 hours ago
Listing updated: June 28, 2025 at 07:27am
Listed by:
SARAH MORRIS,
RE/MAX CHOICE
Bought with:
Gloria Vera, 326388
RASMUSSEN REALTY
Source: LPRMLS,MLS#: 743951 Originating MLS: Longleaf Pine Realtors
Originating MLS: Longleaf Pine Realtors
Facts & features
Interior
Bedrooms & bathrooms
- Bedrooms: 3
- Bathrooms: 2
- Full bathrooms: 2
Heating
- Heat Pump
Cooling
- Central Air, Electric
Appliances
- Included: Dishwasher, Microwave, Range, Refrigerator
- Laundry: Washer Hookup, Dryer Hookup, Main Level
Features
- Breakfast Area, Bathtub, Ceiling Fan(s), Double Vanity, Great Room, Garden Tub/Roman Tub, Primary Downstairs, Separate Shower, Walk-In Closet(s), Window Treatments
- Flooring: Luxury Vinyl Plank, Tile
- Windows: Blinds
- Number of fireplaces: 1
- Fireplace features: Gas, Gas Log, Vented
Interior area
- Total interior livable area: 1,607 sqft
Property
Parking
- Total spaces: 2
- Parking features: Attached, Garage
- Attached garage spaces: 2
Features
- Patio & porch: Patio, Stoop
- Exterior features: Fence, Porch, Patio, Storage
- Fencing: Yard Fenced
Lot
- Size: 0.57 Acres
- Features: Cleared, Level, Wooded
- Topography: Cleared,Level
- Residential vegetation: Wooded
Details
- Parcel number: 494570001355
- Special conditions: None
Construction
Type & style
- Home type: SingleFamily
- Architectural style: Ranch
- Property subtype: Single Family Residence
Materials
- Vinyl Siding
- Foundation: Slab
Condition
- New construction: No
- Year built: 2005
Utilities & green energy
- Sewer: Septic Tank
- Water: Public
Community & neighborhood
Community
- Community features: Gutter(s)
Location
- Region: Raeford
- Subdivision: Somerset
Other
Other facts
- Listing terms: Cash,Conventional,FHA,New Loan,VA Loan
- Ownership: More than a year
Price history
| Date | Event | Price |
|---|---|---|
| 6/26/2025 | Sold | $266,000$166/sqft |
Source: | ||
| 5/24/2025 | Pending sale | $266,000$166/sqft |
Source: | ||
| 5/20/2025 | Listed for sale | $266,000$166/sqft |
Source: | ||
| 5/20/2025 | Listing removed | $266,000$166/sqft |
Source: | ||
| 5/10/2025 | Pending sale | $266,000$166/sqft |
Source: | ||
Public tax history
| Year | Property taxes | Tax assessment |
|---|---|---|
| 2025 | $1,483 | $167,080 |
| 2024 | $1,483 +32.6% | $167,080 |
| 2023 | $1,119 | $167,080 |
Find assessor info on the county website
Neighborhood: 28376
Nearby schools
GreatSchools rating
- 5/10Don D Steed ElementaryGrades: PK-5Distance: 4.4 mi
- 2/10East Hoke MiddleGrades: 6-8Distance: 3 mi
- 10/10Sandhoke Early College High SchoolGrades: 9-12Distance: 5.8 mi
Schools provided by the listing agent
- Middle: East Hoke Middle School
- High: Hoke County High School
Source: LPRMLS. This data may not be complete. We recommend contacting the local school district to confirm school assignments for this home.
Get pre-qualified for a loan
At Zillow Home Loans, we can pre-qualify you in as little as 5 minutes with no impact to your credit score.An equal housing lender. NMLS #10287.
Sell with ease on Zillow
Get a Zillow Showcase℠ listing at no additional cost and you could sell for —faster.
$266,900
2% more+$5,338
With Zillow Showcase(estimated)$272,238

