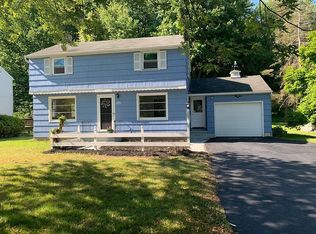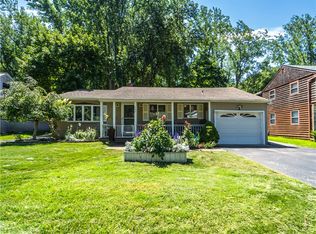Closed
$220,000
283 Eaton Rd, Rochester, NY 14617
3beds
1,324sqft
Single Family Residence
Built in 1954
0.28 Acres Lot
$245,100 Zestimate®
$166/sqft
$1,980 Estimated rent
Home value
$245,100
$225,000 - $265,000
$1,980/mo
Zestimate® history
Loading...
Owner options
Explore your selling options
What's special
Fully Remodeled Inside and Out Turn-Key 3 Bdrm Ranch. Wide-Open Contemporary Layout. New Full Tear-Off Roof. New Remodeled/Restructured Luxury Open-Concept Kitchen w/ Beautiful White Shaker style Cabinets, Deep Single Bowl Granite Sink, Quartz Counter Tops, New Recessed Lighting & hanging Lights over Island, All Appliances Incl. New Ceiling Mounted Lights Throughout Entire Home. Newly Fully Remodeled Main Bthrm. New Vinyl Plank Flooring w/ Resurfaced Hardwoods. New Paneled Doors Throughout. Fully Painted Interior & Exterior. Park-Like Back Yard. West Irondequoit Schools. Close to Shopping & Activities. 100% MOVE IN CONDITION. Tax records indicate less square footage. The Kitchen was expanded years back. Delayed Showings Begin Thursday, June 20th @ 9AM. Delayed Negotiations Tuesday, June 25th @ 2pm.
Zillow last checked: 8 hours ago
Listing updated: August 13, 2024 at 07:59am
Listed by:
Rocco F. DiFabio Jr. 585-545-6706,
RE/MAX Realty Group
Bought with:
Jason Nettnin, 10401296062
RE/MAX Plus
Source: NYSAMLSs,MLS#: R1546655 Originating MLS: Rochester
Originating MLS: Rochester
Facts & features
Interior
Bedrooms & bathrooms
- Bedrooms: 3
- Bathrooms: 1
- Full bathrooms: 1
- Main level bathrooms: 1
- Main level bedrooms: 3
Heating
- Gas, Forced Air
Cooling
- Central Air
Appliances
- Included: Dishwasher, Exhaust Fan, Electric Oven, Electric Range, Disposal, Gas Water Heater, Microwave, Refrigerator, Range Hood, See Remarks
Features
- Eat-in Kitchen, Separate/Formal Living Room, Kitchen Island, Other, Quartz Counters, See Remarks, Bedroom on Main Level, Main Level Primary
- Flooring: Hardwood, Tile, Varies, Vinyl
- Basement: Full
- Has fireplace: No
Interior area
- Total structure area: 1,324
- Total interior livable area: 1,324 sqft
Property
Parking
- Total spaces: 1
- Parking features: No Garage
- Garage spaces: 1
Features
- Levels: One
- Stories: 1
- Patio & porch: Open, Porch
- Exterior features: Gravel Driveway
Lot
- Size: 0.28 Acres
- Dimensions: 60 x 200
- Features: Other, Residential Lot, See Remarks
Details
- Additional structures: Shed(s), Storage
- Parcel number: 2634000610600002051000
- Special conditions: Standard
Construction
Type & style
- Home type: SingleFamily
- Architectural style: Ranch
- Property subtype: Single Family Residence
Materials
- Composite Siding, Other, See Remarks
- Foundation: Block
- Roof: Asphalt
Condition
- Resale
- Year built: 1954
Utilities & green energy
- Electric: Circuit Breakers
- Sewer: Connected
- Water: Connected, Public
- Utilities for property: Cable Available, Sewer Connected, Water Connected
Community & neighborhood
Location
- Region: Rochester
- Subdivision: Lynndale Sec 01
Other
Other facts
- Listing terms: Cash,Conventional,FHA,Other,See Remarks,VA Loan
Price history
| Date | Event | Price |
|---|---|---|
| 8/8/2024 | Sold | $220,000+29.5%$166/sqft |
Source: | ||
| 6/28/2024 | Pending sale | $169,900$128/sqft |
Source: | ||
| 6/19/2024 | Listed for sale | $169,900+126.5%$128/sqft |
Source: | ||
| 8/14/2023 | Sold | $75,000$57/sqft |
Source: Public Record Report a problem | ||
Public tax history
| Year | Property taxes | Tax assessment |
|---|---|---|
| 2024 | -- | $150,000 |
| 2023 | -- | $150,000 +50.8% |
| 2022 | -- | $99,500 |
Find assessor info on the county website
Neighborhood: 14617
Nearby schools
GreatSchools rating
- 8/10Iroquois Middle SchoolGrades: 4-6Distance: 0.4 mi
- 5/10Dake Junior High SchoolGrades: 7-8Distance: 1.8 mi
- 8/10Irondequoit High SchoolGrades: 9-12Distance: 1.9 mi
Schools provided by the listing agent
- District: West Irondequoit
Source: NYSAMLSs. This data may not be complete. We recommend contacting the local school district to confirm school assignments for this home.

