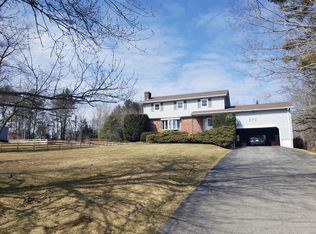Beautifully updated and spacious colonial situated on a wonderful country lot in Orrington that also includes a TINY Home! Set back from the road with plenty of parking, an attached and insulated 2 car garage, tastefully updated and offers a spacious open concept layout. The first floor offers a large brand new kitchen with stainless steel appliances, a large dining area, massive living room with a wood burning fireplace and a full bathroom. The 2nd floor of the home offers 3 bedrooms, full bathroom with laundry area and the master bedroom has 2 large walk-in closets. There are 2 finished rooms in the basement that could be used for additional bedrooms if needed or office space, work out room, etc. Step out onto the brand new back deck and take a walk down the catwalk to the absolutely beautiful TINY home complete with a full bathroom, kitchen, bedroom and living area that could be used as an In-Law apartment or use as an airbnb as the current owners have! Bring along the animals as the yard is ready for them with fencing and chicken coop already in place! Come look at this wonderful property and see all that it has to offer!
This property is off market, which means it's not currently listed for sale or rent on Zillow. This may be different from what's available on other websites or public sources.
