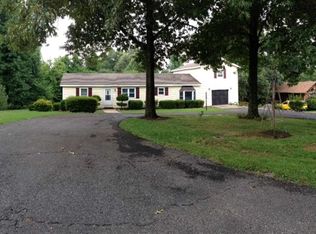Sold for $245,000
$245,000
283 Delaware Rd, Gilbertsville, KY 42044
3beds
2,864sqft
Single Family Residence
Built in 1988
1.01 Acres Lot
$253,900 Zestimate®
$86/sqft
$2,580 Estimated rent
Home value
$253,900
Estimated sales range
Not available
$2,580/mo
Zestimate® history
Loading...
Owner options
Explore your selling options
What's special
Kentucky Lake Area-3 Bdrm/4 Bath-open Living Area W/access To A Heated & Cooled Sun Porch Overlooking Your Private Back Yard W/ "l" Shaped Salt Water Pool-mstr Suite On Main Level W/private Bath W/large Shower-w/your Own Exit To Private Screened Porch Overlooking Pool Area-back Lawn-main Floor Has Great Working Kitchen W/breakfast Bar Area+dining-livingroom-diningroom All Have Entrances To The Sun Porch-downstairs Has A Large Center Familyroom W/2 Private Bedrooms W/own Bathrooms-one Has A Whirlpool/shower Other Has Shower-main & Lower Utilities-wood/vinyl Flooring-rooms Have Access To Pool-w/the 4th Bath & 3rd Utility-being In Det. Garage That Is Immediately Off The Pool Area-great Changing Room-immediate Possession-$249,900 Mls#127670
Zillow last checked: 8 hours ago
Listing updated: September 16, 2024 at 12:44pm
Listed by:
Karen Wommack 270-205-1919,
RE/MAX Real Estate Associates,
Jay Wommack 270-559-2883,
RE/MAX Real Estate Associates
Bought with:
Jay Wommack, 240956
RE/MAX Real Estate Associates
Source: WKRMLS,MLS#: 127670Originating MLS: Ky/Barkley Lake - DO NOT USE
Facts & features
Interior
Bedrooms & bathrooms
- Bedrooms: 3
- Bathrooms: 4
- Full bathrooms: 4
- Main level bedrooms: 1
Primary bedroom
- Level: Main
Bedroom 2
- Level: Basement
Bedroom 3
- Level: Basement
Bathroom
- Features: Separate Shower, Walk-In Closet(s), Other/See Remarks
Dining room
- Level: Main
Family room
- Level: Basement
Kitchen
- Features: Kitchen/Dining Room
- Level: Main
Living room
- Level: Main
Heating
- Forced Air, Gas Pack, Natural Gas, Wall Furnace
Cooling
- Central Air, Window Unit(s)
Appliances
- Included: Dishwasher, Disposal, Dryer, Refrigerator, Stove, Trash Compactor, Washer, Water Purifier, Electric Water Heater, Gas Water Heater
- Laundry: In Basement, Other/See Remarks, Utility Room, Washer/Dryer Hookup
Features
- Ceiling Fan(s), Closet Light(s), Tray/Vaulted Ceiling, Walk-In Closet(s), Workshop, Other/See Remarks
- Flooring: Laminate, Vinyl/Linoleum, Wood
- Windows: Thermal Pane Windows
- Basement: Exterior Entry,Full,Finished,Interior Entry,Walk-Out Access,Other/See Remarks
- Has fireplace: No
Interior area
- Total structure area: 2,864
- Total interior livable area: 2,864 sqft
- Finished area below ground: 1,232
Property
Parking
- Total spaces: 4
- Parking features: Attached, Carport, Detached, Garage Door Opener, Circular Driveway, Paved
- Attached garage spaces: 2
- Carport spaces: 2
- Covered spaces: 4
- Has uncovered spaces: Yes
Features
- Levels: One
- Stories: 1
- Patio & porch: Covered Porch, Glassed - In Room, Patio, Screened Porch/Room
- Exterior features: Other/See Remarks
- Pool features: In Ground
- Has spa: Yes
- Spa features: Private
- Waterfront features: Lake Area
Lot
- Size: 1.01 Acres
- Dimensions: 196 x 225
- Features: Trees, County, Rolling Slope
Details
- Additional structures: Outbuilding
- Parcel number: 520A0G061
Construction
Type & style
- Home type: SingleFamily
- Property subtype: Single Family Residence
Materials
- Frame, Vinyl Siding, Dry Wall
- Foundation: Concrete Block, Concrete Perimeter
- Roof: Dimensional Shingle
Condition
- New construction: No
- Year built: 1988
Utilities & green energy
- Electric: Circuit Breakers, Western KY RECC
- Gas: Atmos Energy
- Sewer: Other/See Remarks, Septic Tank
- Water: Water District, North Marshall
- Utilities for property: Garbage - Private, Natural Gas Available, Cable Available
Community & neighborhood
Location
- Region: Gilbertsville
- Subdivision: Parkview Man
Other
Other facts
- Road surface type: Blacktop
Price history
| Date | Event | Price |
|---|---|---|
| 9/16/2024 | Sold | $245,000-2%$86/sqft |
Source: WKRMLS #127670 Report a problem | ||
| 7/9/2024 | Price change | $249,900-7.4%$87/sqft |
Source: WKRMLS #127670 Report a problem | ||
| 7/4/2024 | Listed for sale | $269,900-3.3%$94/sqft |
Source: WKRMLS #127670 Report a problem | ||
| 6/29/2024 | Listing removed | $279,000$97/sqft |
Source: WKRMLS #125705 Report a problem | ||
| 5/13/2024 | Price change | $279,000-2.1%$97/sqft |
Source: WKRMLS #125705 Report a problem | ||
Public tax history
| Year | Property taxes | Tax assessment |
|---|---|---|
| 2023 | $1,243 -3.4% | $167,500 +8.1% |
| 2022 | $1,287 -1.2% | $155,000 |
| 2021 | $1,303 -0.8% | $155,000 |
Find assessor info on the county website
Neighborhood: 42044
Nearby schools
GreatSchools rating
- 5/10Central Elementary SchoolGrades: PK-5Distance: 4.6 mi
- 9/10North Marshall Middle SchoolGrades: 6-8Distance: 3.9 mi
- 6/10Marshall County High SchoolGrades: 9-12Distance: 5.3 mi
Schools provided by the listing agent
- Elementary: Central
- Middle: North Marshall Middle
- High: Marshall Co.
Source: WKRMLS. This data may not be complete. We recommend contacting the local school district to confirm school assignments for this home.

Get pre-qualified for a loan
At Zillow Home Loans, we can pre-qualify you in as little as 5 minutes with no impact to your credit score.An equal housing lender. NMLS #10287.
