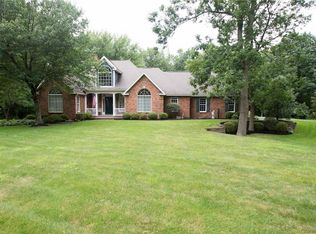This gorgeous home will take your breath away! You and your guests will be impressed from the minute you walk into the grand entryway with its elegant chandelier, and the open staircase that leads your eye around the 3,344 Sq. Ft. home's open floor plan. You'll love hosting in your spacious eat-in kitchen with floor to ceiling windows, sharing meals in your wood-floored dining room with a stunning floor-to-ceiling bay window, and cozying up around your living room's gas fireplace during Rochester winters. You'll enjoy spending all your summer evenings on your deck overlooking your 10+ acre property which Northrup Creek runs through. With 4 bedrooms and 2 ½ bathrooms, including a primary suite with a walk-in closet and jacuzzi bathtub, you'll have all the space you need for your family! Other amenities include an office, an attached 3-car garage, and an extra unfinished bonus room to make your own.
This property is off market, which means it's not currently listed for sale or rent on Zillow. This may be different from what's available on other websites or public sources.
