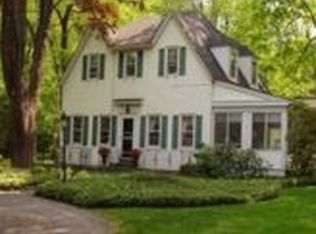4 BR COLONIAL SET ON 1.20 ACRES CONVENIENT LOC.NEEDS SOME UPDATING. PPTY BEING SOLD AS IS PRE-APP, POF, ADDMS W/ ALL OFFERS, USE 3 PG STDRD CMLS CONTR. TYPED, OFFERS MUST BE SUBMITTED W/PREAPPROVAL UNLESS OFFER IS CASH/VA FINANCING
This property is off market, which means it's not currently listed for sale or rent on Zillow. This may be different from what's available on other websites or public sources.
