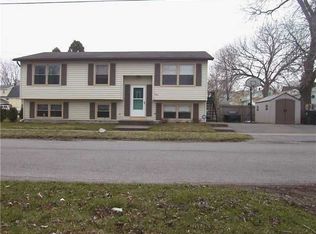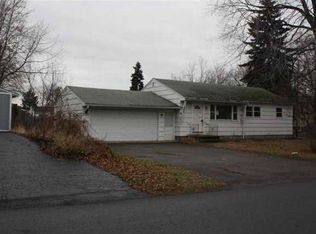Closed
$182,603
283 Clark Ave, Rochester, NY 14609
4beds
1,506sqft
Single Family Residence
Built in 1988
3,920.4 Square Feet Lot
$219,900 Zestimate®
$121/sqft
$2,156 Estimated rent
Maximize your home sale
Get more eyes on your listing so you can sell faster and for more.
Home value
$219,900
$207,000 - $233,000
$2,156/mo
Zestimate® history
Loading...
Owner options
Explore your selling options
What's special
OPEN HOUSE SUNDAY 12/12 FROM 12PM-2PM! Move Right Into This Fully Remodeled Irondequoit Raised Ranch on a Quiet Neighborhood Street! This 4 Bed/2 Full Bath Home is Totally Updated Top to Bottom, Inside and Out! Spacious Eat-In Kitchen with Stainless Steel Appliances, Clean White Cabinetry, and Subway Tile Backsplash! Fresh Neutral Paint Job Top to Bottom, Lots of New Flooring Throughout the Entire Home, and Updated Lighting and Electrical! The Fully Tiled Main Level Bathroom Is Modern and Updated and the Home Boasts a Second Full Bathroom on the Lower Level! Central Air AC, Vinyl Replacement Windows Throughout, Roof is in Great Shape, Low Maintenance Vinyl Siding, Private Yard, and Bonus Shed for Storage...Nothing Left to do Here But Move In, Hurry Don't Miss Out! Delayed Negotiations until Tuesday February 14 at 3pm.
Zillow last checked: 8 hours ago
Listing updated: April 10, 2023 at 02:43pm
Listed by:
George H King 585-737-4639,
Coldwell Banker Custom Realty
Bought with:
Kathryn Mason, 10401365214
RE/MAX Realty Group
Source: NYSAMLSs,MLS#: R1453274 Originating MLS: Rochester
Originating MLS: Rochester
Facts & features
Interior
Bedrooms & bathrooms
- Bedrooms: 4
- Bathrooms: 2
- Full bathrooms: 2
- Main level bathrooms: 1
- Main level bedrooms: 1
Heating
- Gas, Forced Air
Cooling
- Central Air
Appliances
- Included: Dishwasher, Exhaust Fan, Disposal, Gas Oven, Gas Range, Gas Water Heater, Refrigerator, Range Hood
- Laundry: Main Level
Features
- Separate/Formal Dining Room, Eat-in Kitchen, Separate/Formal Living Room, Programmable Thermostat
- Flooring: Laminate, Tile, Varies, Vinyl
- Windows: Thermal Windows
- Basement: Partially Finished,Sump Pump
- Has fireplace: No
Interior area
- Total structure area: 1,506
- Total interior livable area: 1,506 sqft
Property
Parking
- Parking features: No Garage, Driveway
Features
- Levels: One
- Stories: 1
- Exterior features: Blacktop Driveway, Private Yard, See Remarks
Lot
- Size: 3,920 sqft
- Dimensions: 40 x 100
- Features: Residential Lot
Details
- Additional structures: Shed(s), Storage
- Parcel number: 2634000923700001035000
- Special conditions: Standard
Construction
Type & style
- Home type: SingleFamily
- Architectural style: Raised Ranch
- Property subtype: Single Family Residence
Materials
- Vinyl Siding, Copper Plumbing, PEX Plumbing
- Foundation: Block
- Roof: Asphalt,Shingle
Condition
- Resale
- Year built: 1988
Utilities & green energy
- Electric: Circuit Breakers
- Sewer: Connected
- Water: Connected, Public
- Utilities for property: Cable Available, Sewer Connected, Water Connected
Community & neighborhood
Location
- Region: Rochester
- Subdivision: North Goodman Park 02
Other
Other facts
- Listing terms: Cash,Conventional,FHA,VA Loan
Price history
| Date | Event | Price |
|---|---|---|
| 4/10/2023 | Sold | $182,603+14.2%$121/sqft |
Source: | ||
| 2/15/2023 | Pending sale | $159,900$106/sqft |
Source: | ||
| 2/7/2023 | Listed for sale | $159,900-0.1%$106/sqft |
Source: | ||
| 2/25/2020 | Listing removed | $1,600$1/sqft |
Source: JeanineRENTS LLC. Report a problem | ||
| 2/7/2020 | Price change | $1,600-5.9%$1/sqft |
Source: JeanineRENTS LLC. Report a problem | ||
Public tax history
| Year | Property taxes | Tax assessment |
|---|---|---|
| 2024 | -- | $168,000 |
| 2023 | -- | $168,000 +67.3% |
| 2022 | -- | $100,400 |
Find assessor info on the county website
Neighborhood: 14609
Nearby schools
GreatSchools rating
- NAIvan L Green Primary SchoolGrades: PK-2Distance: 0.9 mi
- 3/10East Irondequoit Middle SchoolGrades: 6-8Distance: 1.2 mi
- 6/10Eastridge Senior High SchoolGrades: 9-12Distance: 1.3 mi
Schools provided by the listing agent
- District: East Irondequoit
Source: NYSAMLSs. This data may not be complete. We recommend contacting the local school district to confirm school assignments for this home.

