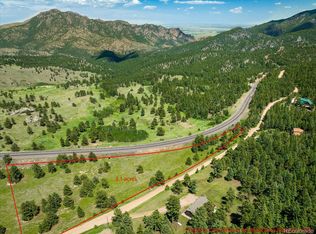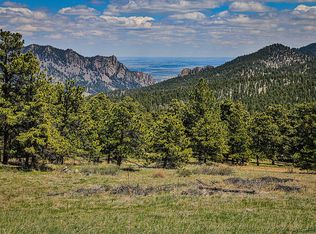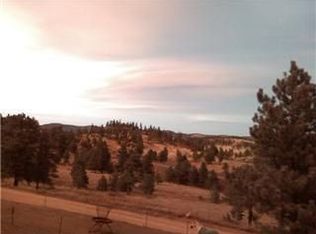Sold for $1,000,000
$1,000,000
283 Chute Road, Golden, CO 80403
3beds
4,148sqft
Single Family Residence
Built in 1989
13.12 Acres Lot
$1,309,000 Zestimate®
$241/sqft
$4,260 Estimated rent
Home value
$1,309,000
$1.15M - $1.51M
$4,260/mo
Zestimate® history
Loading...
Owner options
Explore your selling options
What's special
Horse property in the Colorado foothills. This welcoming property is host to a ranch style home, a large 2-story barn w/tack room and two massive loafing sheds. The ranch style home lives well with an open floor plan. Spacious living room boasts a dramatic stone floor to ceiling fireplace, wood flooring, vaulted tongue & groove pine ceiling, a cozy wood burning stove and expansive windows framing forested hillsides and meadows teaming with pretty wildflowers. Gourmet Kitchen with SS appliances, plenty of cabinet space, an island, dining space, all opening to the spacious wrap-around deck - perfect for BBQs with family and friends. Main floor primary bedroom w/en-suite features a large walk-in shower, double vanity, walk-in closet and exterior access. Office with built-in desk, shelving and exterior door is great for working remotely. Lower level opens to the patio and is host to a rec/family room with wet bar and bar seating, two bedrooms, full bath and a storage room. Perfect horse set-up has a large two story barn with tack room, corral and fenced area and flanked by 2 massive loafing sheds. Your horses will love the meadows and nearby trails at Walker Ranch. Enjoy views of twinkling city lights below and the night sky with stars seeming touchable. Oversized 4-car garage is great for a workshop area and extra storage for all your Colorado toys.
This fantastic property is adjacent to 3 parcels, also for sale. Expand your ranch to a total of 36 acres. 101 Chute Rd - 451 Chute Rd - 2066 Gross Dam Rd. All only 30 minutes to Golden and Boulder. 20 minutes to groceries. Bring your horses and live where you play!
Zillow last checked: 8 hours ago
Listing updated: May 10, 2023 at 11:04pm
Listed by:
Janet Ingvaldsen 720-600-9006,
Worth Clark Realty
Bought with:
Corey Keach, 100050829
Redfin Corporation
Source: REcolorado,MLS#: 6455181
Facts & features
Interior
Bedrooms & bathrooms
- Bedrooms: 3
- Bathrooms: 3
- Full bathrooms: 1
- 3/4 bathrooms: 1
- 1/2 bathrooms: 1
- Main level bathrooms: 2
- Main level bedrooms: 1
Primary bedroom
- Description: Main Floor En-Suite Primary Bedroom, Large Walk-In Closet, Wood Floors, Exterior Door To Private Area
- Level: Main
- Area: 268.2 Square Feet
- Dimensions: 14.9 x 18
Bedroom
- Description: Of Light (Non-Conforming)
- Level: Basement
- Area: 210 Square Feet
- Dimensions: 14 x 15
Bedroom
- Description: Lower Level Bedroom With Access To Full Bath
- Level: Basement
- Area: 214.4 Square Feet
- Dimensions: 13.4 x 16
Primary bathroom
- Description: Spacious Primary Bath With Large Walk-In Shower, Double Vanity
- Level: Main
- Area: 162.5 Square Feet
- Dimensions: 13 x 12.5
Bathroom
- Description: Main Floor Half Bath Off Kitchen Area
- Level: Main
- Area: 24 Square Feet
- Dimensions: 4 x 6
Bathroom
- Description: Full Lower Level Bath
- Level: Basement
- Area: 117 Square Feet
- Dimensions: 9 x 13
Dining room
- Description: Spacious Dining In Kitchen With Entrance To Wrap Deck
- Level: Main
- Area: 210 Square Feet
- Dimensions: 10 x 21
Family room
- Description: Large Lower Level Family Room With Wet Bar And Seating, Great For Entertaining
- Level: Basement
- Area: 907.3 Square Feet
- Dimensions: 43 x 21.1
Kitchen
- Description: Gourmet Kitchen With Ss Appliance, Ample Cabinets With Built Inside, Double Over, Cook Top, Island, Access To Large Wrap Deck
- Level: Main
- Area: 258.3 Square Feet
- Dimensions: 12.3 x 21
Laundry
- Description: Convenient Main Floor Laundry, Washer And Dryer Included
- Level: Main
- Area: 33 Square Feet
- Dimensions: 11 x 3
Library
- Description: Extra Space, Great For Relaxing And Reading, Access To Lower Patio
- Level: Basement
- Area: 174 Square Feet
- Dimensions: 11.6 x 15
Living room
- Description: Open Floor Plan, Vaulted Ceilings, Wood Floors, Wall Of Windows, Stone Fireplace With Wood Stove
- Level: Main
- Area: 609.33 Square Feet
- Dimensions: 20.11 x 30.3
Office
- Description: Main Floor Office, Built-In Shelving, Prefect For Office, Craft Room, Etc
- Level: Main
- Area: 129.87 Square Feet
- Dimensions: 11.7 x 11.1
Heating
- Baseboard, Hot Water, Propane, Wood, Wood Stove
Cooling
- None
Appliances
- Included: Cooktop, Dishwasher, Double Oven, Dryer, Refrigerator, Washer
- Laundry: In Unit
Features
- Built-in Features, Ceiling Fan(s), Eat-in Kitchen, High Ceilings, Kitchen Island, Laminate Counters, Open Floorplan, Pantry, Primary Suite, Tile Counters, Vaulted Ceiling(s), Walk-In Closet(s)
- Flooring: Carpet, Laminate, Tile, Wood
- Windows: Double Pane Windows
- Basement: Daylight,Exterior Entry,Finished,Full,Interior Entry,Walk-Out Access
- Number of fireplaces: 2
- Fireplace features: Living Room, Wood Burning, Wood Burning Stove
Interior area
- Total structure area: 4,148
- Total interior livable area: 4,148 sqft
- Finished area above ground: 2,214
- Finished area below ground: 1,674
Property
Parking
- Total spaces: 4
- Parking features: Concrete, Exterior Access Door, Lighted, Oversized, Storage
- Attached garage spaces: 4
Features
- Levels: One
- Stories: 1
- Patio & porch: Covered, Deck, Front Porch, Patio, Wrap Around
- Fencing: Fenced,Partial
- Has view: Yes
- View description: City, Meadow, Mountain(s)
Lot
- Size: 13.12 Acres
- Features: Foothills, Many Trees, Meadow, Mountainous, Rock Outcropping, Sloped
- Residential vegetation: Aspen, Grassed, Natural State, Partially Wooded, Wooded
Details
- Parcel number: R0090891
- Zoning: F
- Special conditions: Standard
- Horses can be raised: Yes
- Horse amenities: Corral(s), Loafing Shed, Tack Room
Construction
Type & style
- Home type: SingleFamily
- Architectural style: Mountain Contemporary
- Property subtype: Single Family Residence
Materials
- Frame, Stone, Wood Siding
- Foundation: Concrete Perimeter, Slab
- Roof: Composition
Condition
- Year built: 1989
Details
- Builder model: Meadow,Barn,Loafing Shed, Tack Room,Views
Utilities & green energy
- Water: Well
- Utilities for property: Propane
Community & neighborhood
Location
- Region: Golden
- Subdivision: Walker Ranch
Other
Other facts
- Listing terms: Cash,Conventional,Jumbo
- Ownership: Individual
- Road surface type: Dirt
Price history
| Date | Event | Price |
|---|---|---|
| 4/19/2023 | Sold | $1,000,000$241/sqft |
Source: | ||
Public tax history
| Year | Property taxes | Tax assessment |
|---|---|---|
| 2025 | $5,517 +19.3% | $65,588 -8.8% |
| 2024 | $4,623 +14.6% | $71,939 +15% |
| 2023 | $4,034 +19.1% | $62,576 +33.1% |
Find assessor info on the county website
Neighborhood: 80403
Nearby schools
GreatSchools rating
- 9/10Nederland Elementary SchoolGrades: PK-5Distance: 9.8 mi
- 9/10Nederland Middle-Senior High SchoolGrades: 6-12Distance: 10 mi
Schools provided by the listing agent
- Elementary: Nederland
- Middle: Nederland Middle/Sr
- High: Nederland Middle/Sr
- District: Boulder Valley RE 2
Source: REcolorado. This data may not be complete. We recommend contacting the local school district to confirm school assignments for this home.
Get a cash offer in 3 minutes
Find out how much your home could sell for in as little as 3 minutes with a no-obligation cash offer.
Estimated market value$1,309,000
Get a cash offer in 3 minutes
Find out how much your home could sell for in as little as 3 minutes with a no-obligation cash offer.
Estimated market value
$1,309,000


