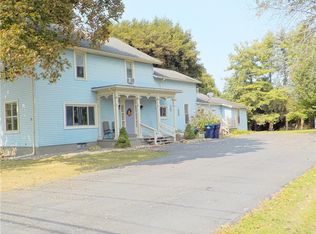FROM THE PAGES OF HOUSE BEAUTIFUL! ARCHITECTURAL DETAIL ABOUNDS IN THIS LOVINGLY RESTORED HISTORIC COBBLESTONE GEM! THIS EXCEPTIONAL FLOOR PLAN OFFERS: SPACIOUS ROOMS, AMAZING MOLDINGS, BUILT-INS AND GLEAMING WIDE PLANK FLOORS THROUGHOUT! LOVELY IN-GROUND POOL WITH NEW LINER, HEATER & PUMP IN '15! HUGE BARN WITH: 3 BAY GARAGE, WORKSHOP AND IDYLLIC OFFICE/STUDIO SPACE WITH IT'S OWN BATH! UPDATES INCLUDE: NEW FURNACE IN HOUSE '18! NEW FURNACE IN BARN '13! NEW HOT H2O IN HOUSE '13! NEW HOT H2O IN BARN '18! ELECTRICAL UPDATES IN HOUSE '14! ELECTRICAL UPDATES INCLUDING WIRING IN BARN '14! REFINISHED HDWDS '14! MAIN BATH AND POWDER RM UPDATED '13! ALL THIS ON AN AMAZING AND PRIVATE 3 ACRE LOT GRACED WITH 100 YEAR OLD TREES AND FABULOUS OPEN SPACE! HURRY!
This property is off market, which means it's not currently listed for sale or rent on Zillow. This may be different from what's available on other websites or public sources.
