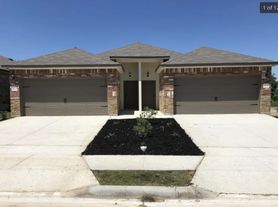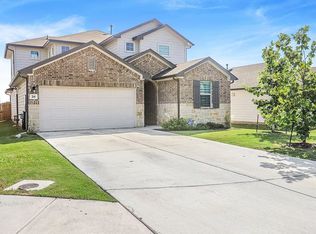ONE MONTH FREE RENT! LEASE BY END OF MONTH 10/31 Be one of the first to live in this like-new home on a lot with no back neighbors in one of Kyle's conveniently located neighborhoods. As you enter the long foyer, you walk into the spacious family room with ample natural lighting, open to the kitchen and dining area. An open layout and neutral finishes make it easy to personalize it, with vinyl plank flooring and large windows for ample natural light and low-maintenance. The kitchen features granite countertops, tiled backsplash, stainless steel appliances, recessed lighting, large deep farm-style sink, a spacious pantry, and a kitchen island for up to 4 counter stools. The secondary bedrooms are located off the dining area in the front of the house. The private main bedroom includes a huge walk-in closet and walk-in shower with a dual vanity. The backyard features a covered patio with no back neighbors and with irrigation front and back. Come and enjoy living in Southgrove, and its amenity center with a pool and playscape. Less than 9 minutes walking to the pool. MOVE-IN READY - Washer, dryer and Fridge included! Conveniently located just 4 miles from I-35 access, Kyle commercial areas including the new Costco, HEB, Home Depot, Seton Hospital, and many dining options.
House for rent
Accepts Zillow applications
$2,100/mo
283 Carolina Buckthorn Dr, Kyle, TX 78640
4beds
1,840sqft
Price may not include required fees and charges.
Singlefamily
Available now
Cats, dogs OK
Central air
Gas dryer hookup laundry
4 Attached garage spaces parking
-- Heating
What's special
Vinyl plank flooringRecessed lightingStainless steel appliancesTiled backsplashSpacious family roomLarge windowsGranite countertops
- 101 days |
- -- |
- -- |
Travel times
Facts & features
Interior
Bedrooms & bathrooms
- Bedrooms: 4
- Bathrooms: 2
- Full bathrooms: 2
Cooling
- Central Air
Appliances
- Included: Dishwasher, Range, Refrigerator, WD Hookup
- Laundry: Gas Dryer Hookup, Hookups, Laundry Room, Main Level, Washer Hookup
Features
- Double Vanity, Entrance Foyer, Gas Dryer Hookup, Granite Counters, Kitchen Island, Open Floorplan, Pantry, Primary Bedroom on Main, Recessed Lighting, Smart Home, Smart Thermostat, Soaking Tub, WD Hookup, Walk In Closet, Walk-In Closet(s), Washer Hookup
- Flooring: Carpet
Interior area
- Total interior livable area: 1,840 sqft
Property
Parking
- Total spaces: 4
- Parking features: Attached, Driveway, Garage, Covered
- Has attached garage: Yes
- Details: Contact manager
Features
- Stories: 1
- Exterior features: Contact manager
Details
- Parcel number: 118878000O018002
Construction
Type & style
- Home type: SingleFamily
- Property subtype: SingleFamily
Condition
- Year built: 2022
Community & HOA
Community
- Features: Clubhouse, Playground
Location
- Region: Kyle
Financial & listing details
- Lease term: 12 Months
Price history
| Date | Event | Price |
|---|---|---|
| 8/30/2025 | Price change | $2,100-4.5%$1/sqft |
Source: Unlock MLS #7468226 | ||
| 7/16/2025 | Listed for rent | $2,200$1/sqft |
Source: Unlock MLS #7468226 | ||
| 9/30/2022 | Sold | -- |
Source: Agent Provided | ||
| 6/3/2022 | Pending sale | $392,990$214/sqft |
Source: | ||
| 5/24/2022 | Listed for sale | $392,990$214/sqft |
Source: | ||

