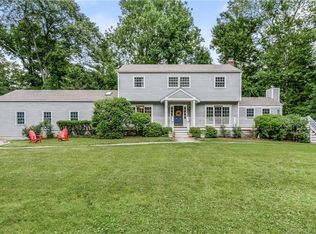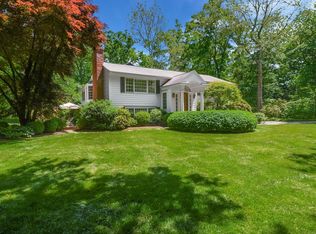Sold for $1,280,000 on 02/28/25
$1,280,000
283 Buttery Road, New Canaan, CT 06840
4beds
2,036sqft
Single Family Residence
Built in 1958
1.38 Acres Lot
$1,333,800 Zestimate®
$629/sqft
$6,826 Estimated rent
Home value
$1,333,800
$1.20M - $1.49M
$6,826/mo
Zestimate® history
Loading...
Owner options
Explore your selling options
What's special
Gracious and inviting, this 4-bedroom center hall Colonial is perfectly situated on 1.38 private acres in a quiet yet convenient New Canaan location. The home has timeless charm with sunlit interiors, including a spacious living room with a fireplace and a large picture window, and a cozy wood-paneled den featuring built-ins. The eat-in kitchen has been refreshed with new flooring and appliances, offering both style and functionality, and is conveniently located adjacent to the formal dining room. The layout is designed for easy living, with a separate mudroom off the two-car attached garage and access to an expansive wood deck, perfect for outdoor entertaining. A delightful screened porch overlooks a sprawling grassy play yard ideal for outdoor enjoyment. The walkout lower level provides opportunity for additional living space with a fireplace, a large window, laundry, and ample storage. Hardwood floors throughout, paired with recent updates such as a new furnace and hot water heater (2020), make this home move-in ready.
Zillow last checked: 8 hours ago
Listing updated: February 28, 2025 at 03:29pm
Listed by:
The Engel Team at Douglas Elliman,
Melissa Engel 203-858-0266,
Douglas Elliman of Connecticut 203-889-5580,
Co-Listing Agent: Kate Tomasic 917-971-0903,
Douglas Elliman of Connecticut
Bought with:
Joseph Summa, RES.0823491
Keller Williams Prestige Prop.
Source: Smart MLS,MLS#: 24029653
Facts & features
Interior
Bedrooms & bathrooms
- Bedrooms: 4
- Bathrooms: 3
- Full bathrooms: 2
- 1/2 bathrooms: 1
Primary bedroom
- Features: Full Bath, Wall/Wall Carpet, Hardwood Floor
- Level: Upper
- Area: 189.75 Square Feet
- Dimensions: 11.5 x 16.5
Bedroom
- Features: Wall/Wall Carpet, Hardwood Floor
- Level: Upper
- Area: 149.5 Square Feet
- Dimensions: 11.5 x 13
Bedroom
- Features: Hardwood Floor
- Level: Upper
- Area: 121.5 Square Feet
- Dimensions: 9 x 13.5
Bedroom
- Features: Built-in Features, Wall/Wall Carpet, Hardwood Floor
- Level: Upper
- Area: 148.5 Square Feet
- Dimensions: 11 x 13.5
Bathroom
- Level: Upper
Den
- Features: Built-in Features, Hardwood Floor
- Level: Main
- Area: 132 Square Feet
- Dimensions: 11 x 12
Dining room
- Features: Hardwood Floor
- Level: Main
- Area: 149.5 Square Feet
- Dimensions: 11.5 x 13
Family room
- Features: Fireplace
- Level: Lower
- Area: 252 Square Feet
- Dimensions: 14 x 18
Kitchen
- Features: Remodeled
- Level: Main
- Area: 170.5 Square Feet
- Dimensions: 11 x 15.5
Living room
- Features: Bay/Bow Window, Fireplace, Hardwood Floor
- Level: Main
- Area: 288 Square Feet
- Dimensions: 12 x 24
Office
- Level: Lower
- Area: 154 Square Feet
- Dimensions: 11 x 14
Heating
- Baseboard, Zoned, Oil
Cooling
- Window Unit(s)
Appliances
- Included: Oven/Range, Microwave, Refrigerator, Washer, Dryer, Water Heater
- Laundry: Lower Level, Mud Room
Features
- Entrance Foyer
- Basement: Full,Unfinished,Heated,Storage Space,Interior Entry,Walk-Out Access
- Attic: Access Via Hatch
- Number of fireplaces: 2
Interior area
- Total structure area: 2,036
- Total interior livable area: 2,036 sqft
- Finished area above ground: 2,036
Property
Parking
- Total spaces: 2
- Parking features: Attached
- Attached garage spaces: 2
Features
- Patio & porch: Screened, Porch, Deck
Lot
- Size: 1.38 Acres
- Features: Level
Details
- Parcel number: 189394
- Zoning: 2AC
- Special conditions: Potential Short Sale
Construction
Type & style
- Home type: SingleFamily
- Architectural style: Colonial
- Property subtype: Single Family Residence
Materials
- Shingle Siding
- Foundation: Concrete Perimeter
- Roof: Asphalt
Condition
- New construction: No
- Year built: 1958
Utilities & green energy
- Sewer: Septic Tank
- Water: Well
Community & neighborhood
Location
- Region: New Canaan
- Subdivision: Silvermine
Price history
| Date | Event | Price |
|---|---|---|
| 2/28/2025 | Sold | $1,280,000+7.6%$629/sqft |
Source: | ||
| 12/23/2024 | Pending sale | $1,190,000$584/sqft |
Source: | ||
| 12/4/2024 | Listed for sale | $1,190,000+25.3%$584/sqft |
Source: | ||
| 10/28/2021 | Listing removed | -- |
Source: | ||
| 6/10/2021 | Listed for sale | $950,000+5.7%$467/sqft |
Source: | ||
Public tax history
| Year | Property taxes | Tax assessment |
|---|---|---|
| 2025 | $13,944 +3.4% | $835,450 |
| 2024 | $13,484 +19.7% | $835,450 +40.5% |
| 2023 | $11,265 +3.1% | $594,790 |
Find assessor info on the county website
Neighborhood: 06840
Nearby schools
GreatSchools rating
- 4/10Silvermine Dual Language Magnet SchoolGrades: K-5Distance: 0.7 mi
- 5/10West Rocks Middle SchoolGrades: 6-8Distance: 2.1 mi
- 3/10Norwalk High SchoolGrades: 9-12Distance: 3.6 mi
Schools provided by the listing agent
- Elementary: East
- Middle: Saxe Middle
- High: New Canaan
Source: Smart MLS. This data may not be complete. We recommend contacting the local school district to confirm school assignments for this home.

Get pre-qualified for a loan
At Zillow Home Loans, we can pre-qualify you in as little as 5 minutes with no impact to your credit score.An equal housing lender. NMLS #10287.
Sell for more on Zillow
Get a free Zillow Showcase℠ listing and you could sell for .
$1,333,800
2% more+ $26,676
With Zillow Showcase(estimated)
$1,360,476
