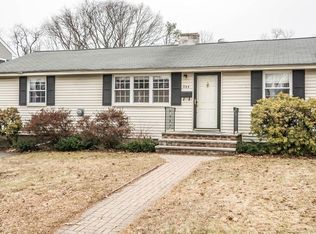Open house Sunday 1 to 3 all offers in by Tuesday 8/13/2019 5PM. Charming 4 bedroom home with updated kitchen featuring white cabinets, stainless steel appliances and granite countertops. Light and bright home office off of the kitchen gives you plenty of space to get work done. Glass sliders open into the backyard where you have your own private oases, complete with an In-ground pool and private Jacuzzi tub on an oversized lot. Second floor features a Master Bedroom and a Master Bath and 2 more bedrooms and a full bath with laundry. The third floor is finished as well and would make a perfect bedroom or toy room. This is the perfect family home! Great location with highway access to 495 and Route 93.
This property is off market, which means it's not currently listed for sale or rent on Zillow. This may be different from what's available on other websites or public sources.
