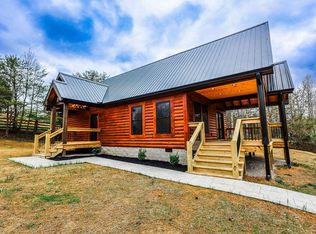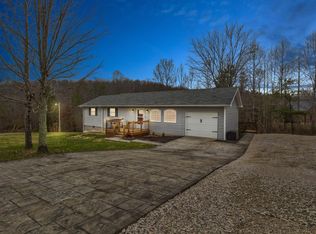Sold for $310,000 on 06/11/25
$310,000
283 Browns Run Rd, Wellington, KY 40387
2beds
1,320sqft
Cabin
Built in 2024
0.56 Acres Lot
$312,900 Zestimate®
$235/sqft
$1,622 Estimated rent
Home value
$312,900
Estimated sales range
Not available
$1,622/mo
Zestimate® history
Loading...
Owner options
Explore your selling options
What's special
Welcome to this stunning new construction custom-built cabin! This cabin boasts a convenient location on a peaceful, low-traffic road, making it easily accessible while still being situated just moments away from both Cave Run Lake and Red River Gorge, perfect for new owners looking to enjoy the natural beauty of the area. Access the home through rustic timber framed porches and enjoy the open-concept layout that creates a seamless flow between the living, dining and kitchen areas. Vaulted ceilings and large windows enhance the open space allowing natural light to fill the interior and offering amazing views of the surrounding landscape. Beautiful custom stone gas fireplace and exposed rough sawn ceiling joist. The kitchen is equipped with modern stainless-steel appliances and ample counter space, making it ideal for both everyday meals and entertaining. Offering 2 bedrooms with walk-in closets and 2 spacious bathrooms, custom tiled shower and granite countertops. This cabin is designed to be a welcoming retreat that combines modern living with the tranquility of nature. Excellent investment opportunity, private getaway or full-time residence. Schedule today!
Owner-Agent
Zillow last checked: 8 hours ago
Listing updated: August 28, 2025 at 10:25pm
Listed by:
Kevin Rodney Combs 859-585-8198,
Mike Brown Real Estate & Auction Co, LLC,
Joshua M Brown 859-432-0036,
Mike Brown Real Estate & Auction Co, LLC
Bought with:
John N Rice, 208165
The LEXpert
Source: Imagine MLS,MLS#: 25004091
Facts & features
Interior
Bedrooms & bathrooms
- Bedrooms: 2
- Bathrooms: 2
- Full bathrooms: 2
Primary bedroom
- Level: First
Bedroom 1
- Level: Second
Bathroom 1
- Description: Full Bath
- Level: First
Bathroom 2
- Description: Full Bath
- Level: Second
Kitchen
- Level: First
Living room
- Level: First
Living room
- Level: First
Heating
- Heat Pump
Cooling
- Heat Pump
Appliances
- Included: Dishwasher, Microwave, Refrigerator, Range
- Laundry: Electric Dryer Hookup, Main Level, Washer Hookup
Features
- Master Downstairs, Walk-In Closet(s), Ceiling Fan(s)
- Flooring: Laminate
- Windows: Insulated Windows, Screens
- Basement: Crawl Space
- Has fireplace: Yes
- Fireplace features: Gas Log, Insert, Living Room, Masonry, Propane, Ventless
Interior area
- Total structure area: 1,320
- Total interior livable area: 1,320 sqft
- Finished area above ground: 1,320
- Finished area below ground: 0
Property
Parking
- Parking features: Off Street
Features
- Levels: Two
- Patio & porch: Porch
- Fencing: Wood
- Has view: Yes
- View description: Rural, Trees/Woods
Lot
- Size: 0.56 Acres
Construction
Type & style
- Home type: SingleFamily
- Property subtype: Cabin
Materials
- Log Siding
- Foundation: Block
- Roof: Metal
Condition
- New Construction
- New construction: Yes
- Year built: 2024
Utilities & green energy
- Sewer: Septic Tank
- Water: Public
- Utilities for property: Electricity Connected, Sewer Connected, Water Connected, Propane Connected
Community & neighborhood
Location
- Region: Wellington
- Subdivision: Rural
Price history
| Date | Event | Price |
|---|---|---|
| 6/11/2025 | Sold | $310,000-3.1%$235/sqft |
Source: | ||
| 5/15/2025 | Pending sale | $319,900$242/sqft |
Source: | ||
| 3/6/2025 | Listed for sale | $319,900$242/sqft |
Source: | ||
| 3/1/2025 | Listing removed | $319,900$242/sqft |
Source: | ||
| 11/20/2024 | Price change | $319,900-5.9%$242/sqft |
Source: | ||
Public tax history
Tax history is unavailable.
Neighborhood: 40387
Nearby schools
GreatSchools rating
- NABotts Elementary SchoolGrades: PK-5Distance: 4.7 mi
- NAMenifee Elementary SchoolGrades: PK-8Distance: 9.8 mi
- 2/10Menifee County High SchoolGrades: 9-12Distance: 9.9 mi
Schools provided by the listing agent
- Elementary: Botts
- Middle: Menifee Co
- High: Menifee Co
Source: Imagine MLS. This data may not be complete. We recommend contacting the local school district to confirm school assignments for this home.

Get pre-qualified for a loan
At Zillow Home Loans, we can pre-qualify you in as little as 5 minutes with no impact to your credit score.An equal housing lender. NMLS #10287.

