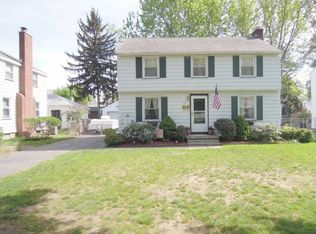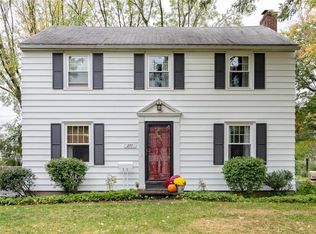Closed
$251,000
283 Brandon Rd, Rochester, NY 14622
3beds
1,320sqft
Single Family Residence
Built in 1948
6,969.6 Square Feet Lot
$272,900 Zestimate®
$190/sqft
$2,473 Estimated rent
Home value
$272,900
$259,000 - $287,000
$2,473/mo
Zestimate® history
Loading...
Owner options
Explore your selling options
What's special
Welcome to this exquisite 3-bedroom colonial located in the desirable East Irondequoit neighborhood! Prepare to be captivated by the designer kitchen, adorned with granite counters and sleek black stainless appliances. The expansive living room boasts a cozy fireplace, perfect for creating cherished memories. Hardwood floors grace every corner, adding timeless elegance to the entire home. With a fresh coat of paint, this residence is ready for you to move in and make it your own!
Convenience meets style with the attached 2-car garage, providing easy access to your vehicles. Step outside and discover a private backyard oasis, complete with a brand-new Trex deck, ideal for hosting gatherings or simply enjoying the outdoors in tranquility. Stay comfortable year-round with central air conditioning.
Don't miss out on this incredible opportunity! Negotiations will commence on Tuesday, May 30, 2023.
Zillow last checked: 8 hours ago
Listing updated: June 29, 2023 at 07:21am
Listed by:
John M. Denniston 585-704-0749,
Hunt Real Estate ERA/Columbus
Bought with:
Hollis A. Creek, 30CR0701689
Howard Hanna
Source: NYSAMLSs,MLS#: R1472859 Originating MLS: Rochester
Originating MLS: Rochester
Facts & features
Interior
Bedrooms & bathrooms
- Bedrooms: 3
- Bathrooms: 2
- Full bathrooms: 1
- 1/2 bathrooms: 1
Heating
- Gas, Forced Air
Cooling
- Central Air
Appliances
- Included: Double Oven, Dishwasher, Disposal, Gas Oven, Gas Range, Gas Water Heater, Microwave, Washer
- Laundry: In Basement
Features
- Ceiling Fan(s), Separate/Formal Dining Room, Separate/Formal Living Room, Granite Counters, Kitchen Island
- Flooring: Hardwood, Tile, Varies, Vinyl
- Windows: Thermal Windows
- Basement: Full,Partially Finished
- Number of fireplaces: 1
Interior area
- Total structure area: 1,320
- Total interior livable area: 1,320 sqft
Property
Parking
- Total spaces: 2
- Parking features: Attached, Garage, Garage Door Opener
- Attached garage spaces: 2
Features
- Levels: Two
- Stories: 2
- Exterior features: Blacktop Driveway
Lot
- Size: 6,969 sqft
- Dimensions: 53 x 130
- Features: Irregular Lot, Residential Lot
Details
- Parcel number: 2634000771100006005000
- Special conditions: Standard
Construction
Type & style
- Home type: SingleFamily
- Architectural style: Colonial,Two Story
- Property subtype: Single Family Residence
Materials
- Aluminum Siding, Steel Siding, Copper Plumbing
- Foundation: Block
- Roof: Asphalt
Condition
- Resale
- Year built: 1948
Utilities & green energy
- Sewer: Connected
- Water: Connected, Public
- Utilities for property: Cable Available, High Speed Internet Available, Sewer Connected, Water Connected
Community & neighborhood
Security
- Security features: Security System Owned
Location
- Region: Rochester
- Subdivision: Re/Prt/North Arlington 01
Other
Other facts
- Listing terms: Conventional,FHA,VA Loan
Price history
| Date | Event | Price |
|---|---|---|
| 6/23/2023 | Sold | $251,000+32.2%$190/sqft |
Source: | ||
| 5/31/2023 | Pending sale | $189,900$144/sqft |
Source: | ||
| 5/23/2023 | Listed for sale | $189,900+58.3%$144/sqft |
Source: | ||
| 2/21/2017 | Sold | $120,000+0.1%$91/sqft |
Source: | ||
| 1/4/2017 | Pending sale | $119,900$91/sqft |
Source: RE/MAX Realty Group, Ltd. #R1016160 Report a problem | ||
Public tax history
| Year | Property taxes | Tax assessment |
|---|---|---|
| 2024 | -- | $221,000 +18.8% |
| 2023 | -- | $186,000 +55% |
| 2022 | -- | $120,000 |
Find assessor info on the county website
Neighborhood: 14622
Nearby schools
GreatSchools rating
- 4/10Durand Eastman Intermediate SchoolGrades: 3-5Distance: 0.7 mi
- 3/10East Irondequoit Middle SchoolGrades: 6-8Distance: 1.7 mi
- 6/10Eastridge Senior High SchoolGrades: 9-12Distance: 0.7 mi
Schools provided by the listing agent
- District: East Irondequoit
Source: NYSAMLSs. This data may not be complete. We recommend contacting the local school district to confirm school assignments for this home.

