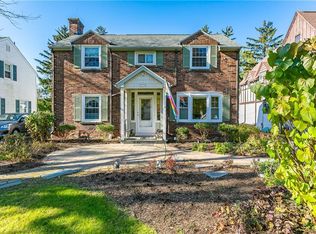Closed
$455,000
283 Bonnie Brae Ave, Rochester, NY 14618
4beds
1,761sqft
Single Family Residence
Built in 1938
6,534 Square Feet Lot
$471,400 Zestimate®
$258/sqft
$2,881 Estimated rent
Home value
$471,400
$438,000 - $509,000
$2,881/mo
Zestimate® history
Loading...
Owner options
Explore your selling options
What's special
Fabulous Meadowbrook Stone Tudor Loaded With Charm, Character & Updates! * Wonderful, Meticulous Condition. * Old World Master Craftsmanship With Stone, Stucco & "Pecky" Cypress Materials. * Featuring Wide, Random Width Pegged Oak Floors, 8 Panel Solid Wood Doors, & Built-ins. * Living Room With WB Fireplace. * Formal Dining With Corner Arched China Cabinets, All Open To Gorgeous Updated Kitchen With Granite Counters, Breakfast Bar, Stainless Appliances! * Rear Hall Off Kitchen Leads To Enclosed Porch. * Very Spacious 2nd Floor With (2) Full Baths. * Full Walkup, Unfinished Attic. * Finished Rec Room In Basement Adds Bonus Space. * Newer Thermopane Windows. * Hi-Eff Furnace W/Central AC & On-Demand Water Heater. * Private Backyard. * Sidewalks & Streetlights With Easy Walk To Local Shops, Restaurants, Library, Parks & Schools! * Delayed Negotiations Until Tues 6/24 at 4:00 PM.
Zillow last checked: 8 hours ago
Listing updated: August 02, 2025 at 04:55am
Listed by:
Steven W. Ward 585-703-9400,
RE/MAX Realty Group
Bought with:
Roy Tompkins, 30TO0967294
RE/MAX Realty Group
Source: NYSAMLSs,MLS#: R1615975 Originating MLS: Rochester
Originating MLS: Rochester
Facts & features
Interior
Bedrooms & bathrooms
- Bedrooms: 4
- Bathrooms: 3
- Full bathrooms: 2
- 1/2 bathrooms: 1
- Main level bathrooms: 1
Heating
- Gas, Forced Air
Cooling
- Central Air
Appliances
- Included: Dryer, Dishwasher, Electric Oven, Electric Range, Gas Water Heater, Microwave, Refrigerator, Tankless Water Heater, Washer
Features
- Ceiling Fan(s), Entrance Foyer, Separate/Formal Living Room, Granite Counters, Home Office, Pantry
- Flooring: Ceramic Tile, Hardwood, Varies
- Windows: Thermal Windows
- Basement: Full,Partially Finished
- Number of fireplaces: 1
Interior area
- Total structure area: 1,761
- Total interior livable area: 1,761 sqft
Property
Parking
- Total spaces: 2
- Parking features: Attached, Garage, Driveway, Garage Door Opener, Other
- Attached garage spaces: 2
Features
- Patio & porch: Patio
- Exterior features: Blacktop Driveway, Enclosed Porch, Porch, Patio
Lot
- Size: 6,534 sqft
- Dimensions: 50 x 154
- Features: Rectangular, Rectangular Lot, Residential Lot
Details
- Parcel number: 2620001371300002038000
- Special conditions: Standard
Construction
Type & style
- Home type: SingleFamily
- Architectural style: Colonial,Tudor
- Property subtype: Single Family Residence
Materials
- Blown-In Insulation, Cedar, Stone, Stucco, Copper Plumbing
- Foundation: Block
- Roof: Architectural,Shingle
Condition
- Resale
- Year built: 1938
Utilities & green energy
- Electric: Circuit Breakers
- Sewer: Connected
- Water: Connected, Public
- Utilities for property: Cable Available, High Speed Internet Available, Sewer Connected, Water Connected
Community & neighborhood
Location
- Region: Rochester
- Subdivision: Meadowbrook
Other
Other facts
- Listing terms: Cash,Conventional
Price history
| Date | Event | Price |
|---|---|---|
| 8/1/2025 | Sold | $455,000+1.1%$258/sqft |
Source: | ||
| 7/9/2025 | Pending sale | $450,000$256/sqft |
Source: | ||
| 6/28/2025 | Contingent | $450,000$256/sqft |
Source: | ||
| 6/18/2025 | Listed for sale | $450,000+2.7%$256/sqft |
Source: | ||
| 4/28/2023 | Sold | $438,000+41.3%$249/sqft |
Source: | ||
Public tax history
| Year | Property taxes | Tax assessment |
|---|---|---|
| 2024 | -- | $251,300 |
| 2023 | -- | $251,300 |
| 2022 | -- | $251,300 |
Find assessor info on the county website
Neighborhood: 14618
Nearby schools
GreatSchools rating
- NACouncil Rock Primary SchoolGrades: K-2Distance: 1.3 mi
- 7/10Twelve Corners Middle SchoolGrades: 6-8Distance: 0.5 mi
- 8/10Brighton High SchoolGrades: 9-12Distance: 0.4 mi
Schools provided by the listing agent
- Elementary: French Road Elementary
- Middle: Twelve Corners Middle
- High: Brighton High
- District: Brighton
Source: NYSAMLSs. This data may not be complete. We recommend contacting the local school district to confirm school assignments for this home.
