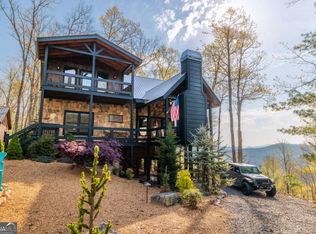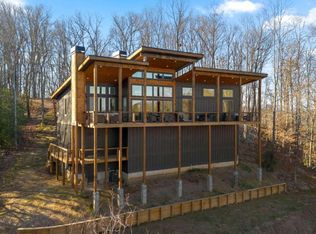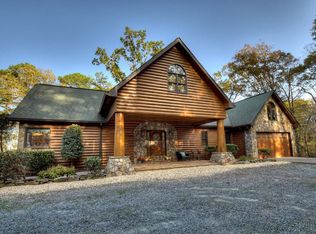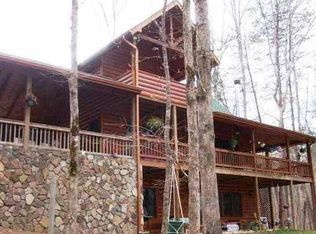Closed
$850,000
283 Blue Sky Dr, Blue Ridge, GA 30513
3beds
2,576sqft
Single Family Residence, Cabin
Built in 2021
3.68 Acres Lot
$867,300 Zestimate®
$330/sqft
$3,715 Estimated rent
Home value
$867,300
$824,000 - $911,000
$3,715/mo
Zestimate® history
Loading...
Owner options
Explore your selling options
What's special
Discover the perfect blend of rustic charm and modern luxury in this adorable family-friendly cabin, nestled in the heart of the Aska Adventure Area. This impeccably maintained retreat offers serene privacy with easy access to all the natural beauty the area has to offer. Enjoy the tranquil surroundings from your choice of two expansive porches, ideal for soaking in the picturesque landscape. The cabin showcases a thoughtfully designed interior featuring modern comforts and luxurious touches. With a spacious open floor plan, it's perfect for entertaining. The large kitchen is equipped with upscale appliances, making it a chef's delight. Kids will adore the play loft, a whimsical space designed just for them, while the recreation room offers endless fun for all ages. With plenty of sleeping arrangements, this cabin ensures comfort and convenience for the entire family. A bonus workspace for the crafter or handy man provides ample storage! Whether you're seeking adventure or a peaceful getaway, this cabin is the ideal home base for creating lasting memories.
Zillow last checked: 8 hours ago
Listing updated: October 14, 2025 at 08:37am
Listed by:
Laura Elleby 678-736-1132,
Compass
Bought with:
Joe Fox, 420149
One Nest Georgia Inc.
Source: GAMLS,MLS#: 10509898
Facts & features
Interior
Bedrooms & bathrooms
- Bedrooms: 3
- Bathrooms: 3
- Full bathrooms: 3
- Main level bathrooms: 1
- Main level bedrooms: 1
Dining room
- Features: Dining Rm/Living Rm Combo
Kitchen
- Features: Breakfast Bar, Kitchen Island, Pantry
Heating
- Central
Cooling
- Ceiling Fan(s), Central Air
Appliances
- Included: Dishwasher, Dryer, Microwave, Oven/Range (Combo), Refrigerator, Washer
- Laundry: In Basement
Features
- Beamed Ceilings, Double Vanity, High Ceilings, Master On Main Level, Split Foyer, Entrance Foyer, Wet Bar
- Flooring: Hardwood
- Basement: Finished,Full
- Number of fireplaces: 2
- Fireplace features: Basement, Gas Log, Living Room
Interior area
- Total structure area: 2,576
- Total interior livable area: 2,576 sqft
- Finished area above ground: 2,576
- Finished area below ground: 0
Property
Parking
- Parking features: Parking Pad
- Has uncovered spaces: Yes
Features
- Levels: Two
- Stories: 2
- Patio & porch: Deck, Patio, Screened
- Has view: Yes
- View description: Mountain(s)
Lot
- Size: 3.68 Acres
- Features: Private
- Residential vegetation: Partially Wooded, Wooded
Details
- Parcel number: 0036 0043D
Construction
Type & style
- Home type: SingleFamily
- Architectural style: Contemporary,Country/Rustic,Craftsman
- Property subtype: Single Family Residence, Cabin
Materials
- Stone, Wood Siding
- Roof: Metal
Condition
- Resale
- New construction: No
- Year built: 2021
Utilities & green energy
- Sewer: Septic Tank
- Water: Shared Well, Well
- Utilities for property: Cable Available, High Speed Internet, Propane
Community & neighborhood
Community
- Community features: Gated
Location
- Region: Blue Ridge
- Subdivision: None
HOA & financial
HOA
- Has HOA: No
- Services included: None
Other
Other facts
- Listing agreement: Exclusive Right To Sell
- Listing terms: 1031 Exchange,Cash,Conventional
Price history
| Date | Event | Price |
|---|---|---|
| 10/9/2025 | Sold | $850,000$330/sqft |
Source: | ||
| 8/26/2025 | Pending sale | $850,000$330/sqft |
Source: NGBOR #417829 Report a problem | ||
| 8/5/2025 | Price change | $850,000-10.5%$330/sqft |
Source: | ||
| 7/7/2025 | Price change | $950,000-4.5%$369/sqft |
Source: NGBOR #415086 Report a problem | ||
| 6/4/2025 | Price change | $995,000-13.5%$386/sqft |
Source: NGBOR #415086 Report a problem | ||
Public tax history
Tax history is unavailable.
Neighborhood: 30513
Nearby schools
GreatSchools rating
- 4/10Blue Ridge Elementary SchoolGrades: PK-5Distance: 2.3 mi
- 7/10Fannin County Middle SchoolGrades: 6-8Distance: 3.5 mi
- 4/10Fannin County High SchoolGrades: 9-12Distance: 2.9 mi
Schools provided by the listing agent
- Elementary: Blue Ridge
- Middle: Fannin County
- High: Fannin County
Source: GAMLS. This data may not be complete. We recommend contacting the local school district to confirm school assignments for this home.
Get pre-qualified for a loan
At Zillow Home Loans, we can pre-qualify you in as little as 5 minutes with no impact to your credit score.An equal housing lender. NMLS #10287.
Sell with ease on Zillow
Get a Zillow Showcase℠ listing at no additional cost and you could sell for —faster.
$867,300
2% more+$17,346
With Zillow Showcase(estimated)$884,646



