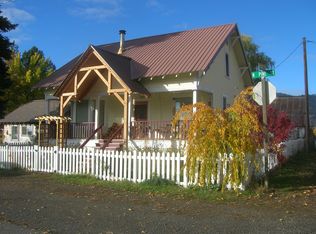Very charming 2015 Tiny House built by Rich's Cabins in North Powder. Gorgeous, huge lot, 15,000 sq ft, with large garden area, fruit trees, berries and plenty of room for a greenhouse, and fabulous views of mountains and west hills. Property is on city water/sewer but it also has a 35 ft. well for garden/lawn water.
This property is off market, which means it's not currently listed for sale or rent on Zillow. This may be different from what's available on other websites or public sources.
