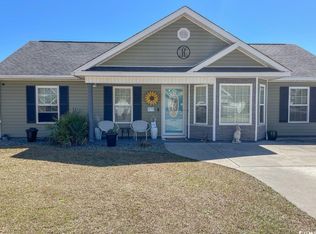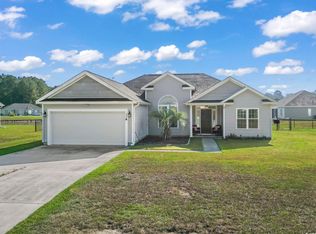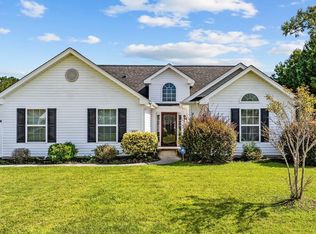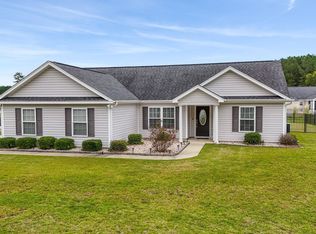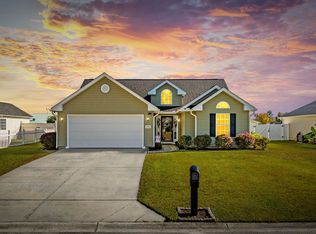Pride of ownership is obvious in this stunning 3 bed, 2 bath home on .28 of an acre! The split floorplan provides privacy and yet the open concept living area is a dream for entertaining! Kitchen appliances new 2024. LVP has been installed throughout out the home, including the spacious bedrooms. New inground saltwater pool (2024) and large patio provides for fantastic outdoor living in your large fully fenced back yard. Lawn care is simplified with the irrigation system. Large 2 car garage with freshly finished floor provides ample space for storage and cars.
For sale
$290,000
283 Beulah Circle, Conway, SC 29527
3beds
1,259sqft
Est.:
Single Family Residence
Built in 2015
0.27 Acres Lot
$281,900 Zestimate®
$230/sqft
$21/mo HOA
What's special
New inground saltwater poolSplit floorplan provides privacy
- 13 days |
- 1,375 |
- 135 |
Likely to sell faster than
Zillow last checked: 8 hours ago
Listing updated: December 05, 2025 at 10:45am
Listed by:
John Campbell 843-655-0308,
CENTURY 21 Thomas
Source: CCAR,MLS#: 2528791 Originating MLS: Coastal Carolinas Association of Realtors
Originating MLS: Coastal Carolinas Association of Realtors
Tour with a local agent
Facts & features
Interior
Bedrooms & bathrooms
- Bedrooms: 3
- Bathrooms: 2
- Full bathrooms: 2
Heating
- Central, Electric
Cooling
- Central Air
Appliances
- Included: Dishwasher, Microwave, Range, Refrigerator
- Laundry: Washer Hookup
Features
- Breakfast Bar, Bedroom on Main Level, Stainless Steel Appliances, Solid Surface Counters
- Flooring: Luxury Vinyl, Luxury VinylPlank
Interior area
- Total structure area: 1,683
- Total interior livable area: 1,259 sqft
Property
Parking
- Total spaces: 4
- Parking features: Attached, Garage, Two Car Garage, Garage Door Opener
- Attached garage spaces: 2
Features
- Levels: One
- Stories: 1
- Patio & porch: Patio
- Exterior features: Fence, Sprinkler/Irrigation, Patio
Lot
- Size: 0.27 Acres
- Features: Rectangular, Rectangular Lot
Details
- Additional parcels included: ,
- Parcel number: 29109010014
- Zoning: Res
- Special conditions: None
Construction
Type & style
- Home type: SingleFamily
- Architectural style: Traditional
- Property subtype: Single Family Residence
Materials
- Vinyl Siding
- Foundation: Slab
Condition
- Resale
- Year built: 2015
Utilities & green energy
- Water: Public
- Utilities for property: Sewer Available, Water Available
Community & HOA
Community
- Features: Golf Carts OK, Long Term Rental Allowed
- Security: Smoke Detector(s)
- Subdivision: Corbin Estates
HOA
- Has HOA: Yes
- Amenities included: Owner Allowed Golf Cart, Owner Allowed Motorcycle, Pet Restrictions, Tenant Allowed Golf Cart, Tenant Allowed Motorcycle
- Services included: Common Areas
- HOA fee: $21 monthly
Location
- Region: Conway
Financial & listing details
- Price per square foot: $230/sqft
- Tax assessed value: $249,859
- Annual tax amount: $1,007
- Date on market: 12/4/2025
- Listing terms: Cash,Conventional
Estimated market value
$281,900
$268,000 - $296,000
$1,860/mo
Price history
Price history
| Date | Event | Price |
|---|---|---|
| 12/4/2025 | Listed for sale | $290,000+11.5%$230/sqft |
Source: | ||
| 9/3/2024 | Sold | $260,000-2.6%$207/sqft |
Source: | ||
| 7/28/2024 | Contingent | $267,000$212/sqft |
Source: | ||
| 7/25/2024 | Listed for sale | $267,000+4.7%$212/sqft |
Source: | ||
| 12/8/2022 | Sold | $255,000-3.7%$203/sqft |
Source: | ||
Public tax history
Public tax history
| Year | Property taxes | Tax assessment |
|---|---|---|
| 2024 | $1,007 -70.7% | $249,859 -3.3% |
| 2023 | $3,441 | $258,400 +89.7% |
| 2022 | -- | $136,229 |
Find assessor info on the county website
BuyAbility℠ payment
Est. payment
$1,591/mo
Principal & interest
$1395
Home insurance
$102
Other costs
$94
Climate risks
Neighborhood: 29527
Nearby schools
GreatSchools rating
- 9/10Aynor Elementary SchoolGrades: PK-5Distance: 6.8 mi
- 5/10Aynor Middle SchoolGrades: 6-8Distance: 7.8 mi
- 8/10Aynor High SchoolGrades: 9-12Distance: 6.9 mi
Schools provided by the listing agent
- Elementary: Aynor Elementary School
- Middle: Aynor Middle School
- High: Aynor High School
Source: CCAR. This data may not be complete. We recommend contacting the local school district to confirm school assignments for this home.
- Loading
- Loading
