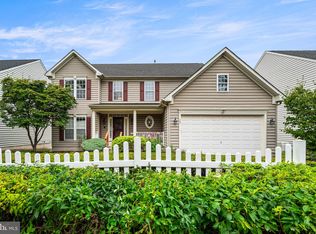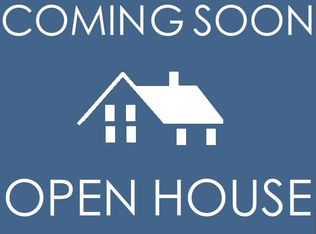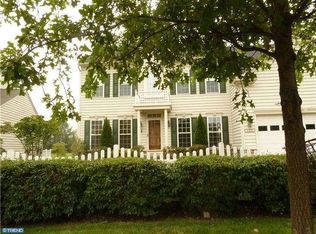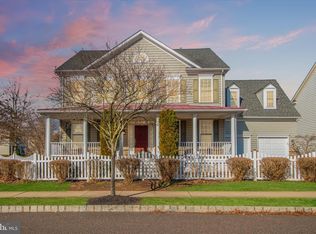This well appointed single home has been maintained during ownership and sits on a premium lot. The main level floor plan has an open design. Enter into the foyer with cathedral ceiling entrance, tasteful chandelier and hardwood floors. The hardwood flooring flows through to the formal living room with over sized windows, allow for an abundance of natural light, and into the large formal dining room that is ideal for the long table and hutch. The kitchen is highlighted by the granite counters with undermount sink, newer stainless steel appliances, pantry, 42" cabinets and tile floors that transition into the break fast room with slider to large maintenance free deck overlooking the open space that boarder the back yard. The kitchen and breakfast room open to the cozy family room highlighted by the stone, ceiling to floor, wood burning fireplace. Completing the main level is a separate laundry room, a half bath with tasteful fixtures and an access door to the large 2 car garage with automatic door opener. Upstairs you will find a master bedroom with vaulted ceilings, full walk-in closet and large master bath with double vanity, whirlpool tub and stall shower. There are three additional bedrooms, each with ample closet space and a full hall bath with linen closet completing the second level. The finished basement with egress window adds plenty of space for the second family room, play room, gym or home office, ample storage. Fresh paint, newer carpets, surround sound throughout. Diligent home owners association maintain properties, walking paths, tot lots, tennis/basketball courts!!
This property is off market, which means it's not currently listed for sale or rent on Zillow. This may be different from what's available on other websites or public sources.




