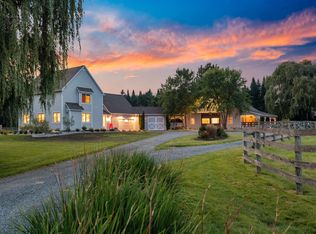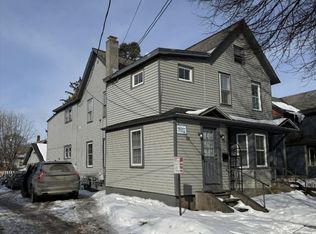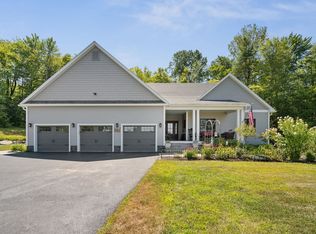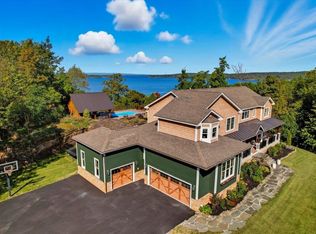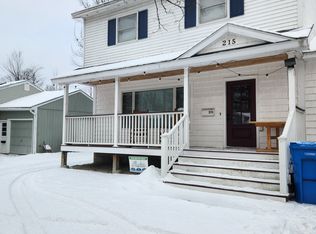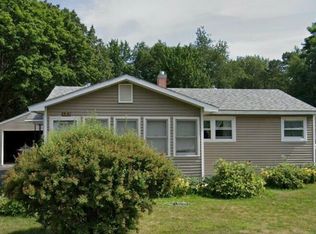Wake up to sweeping, south-facing Adirondack views and end each day with unforgettable sunsets at this exceptional waterfront home in Burlington’s coveted Appletree Point community. Perfectly set back from the road, this six-bedroom, four-bath residence offers privacy, space, and 100 feet of pristine lakeshore with a sandy beach, steps from the lawn, and a private boat mooring. Designed for both everyday comfort and memorable gatherings, the home features a large family room with vaulted ceilings, a welcoming living room with fireplace, and a sun-filled layout that flows effortlessly. The kitchen is equipped with granite countertops, a wood-topped island, stainless steel appliances, including an induction range, and a dining room just off the kitchen. Upstairs, you’ll find four bedrooms, including a primary with en suite bath. The finished lower level adds additional bedrooms and a full bath, providing flexible space for guests, work, or recreation. Step outside to enjoy the three-season sunroom, deck, and expansive back lawn leading to your sandy beach and lakeshore, perfect for swimming, paddling, boating, or relaxing by the water. With the bike path just down the road and the wonderful Appletree Point neighborhood, this is a rare opportunity to enjoy south-facing lakefront living with views that stretch for miles. A true Burlington waterfront gem where community, comfort, and natural beauty come together.
Pending
Listed by:
Sara Puretz,
Coldwell Banker Hickok and Boardman Cell:802-999-2027
$1,675,000
283 Appletree Point Road, Burlington, VT 05408
6beds
3,013sqft
Est.:
Single Family Residence
Built in 1970
0.47 Acres Lot
$-- Zestimate®
$556/sqft
$-- HOA
What's special
Three-season sunroomSweeping south-facing adirondack viewsPrivate boat mooringUnforgettable sunsetsWood-topped island
- 32 days |
- 2,895 |
- 91 |
Zillow last checked: 8 hours ago
Listing updated: February 06, 2026 at 12:11pm
Listed by:
Sara Puretz,
Coldwell Banker Hickok and Boardman Cell:802-999-2027
Source: PrimeMLS,MLS#: 5074515
Facts & features
Interior
Bedrooms & bathrooms
- Bedrooms: 6
- Bathrooms: 4
- Full bathrooms: 4
Heating
- Natural Gas Available, Baseboard, Mini Split
Cooling
- Mini Split
Appliances
- Included: Dishwasher, Disposal, Dryer, Microwave, Electric Range, Refrigerator, Washer
- Laundry: In Basement
Features
- Ceiling Fan(s), Kitchen/Dining
- Flooring: Carpet, Hardwood, Tile, Vinyl Plank
- Windows: Blinds
- Basement: Partially Finished,Interior Entry
- Number of fireplaces: 1
- Fireplace features: 1 Fireplace
Interior area
- Total structure area: 3,377
- Total interior livable area: 3,013 sqft
- Finished area above ground: 2,282
- Finished area below ground: 731
Property
Parking
- Total spaces: 2
- Parking features: Paved
- Garage spaces: 2
Features
- Levels: 3
- Stories: 3
- Patio & porch: Enclosed Porch
- Exterior features: Deck, Garden
- Has view: Yes
- View description: Water, Lake
- Has water view: Yes
- Water view: Water,Lake
- Waterfront features: Lake Front, Waterfront
- Body of water: Lake Champlain
Lot
- Size: 0.47 Acres
Details
- Parcel number: 11403513183
- Zoning description: Residential
- Other equipment: Radon Mitigation
Construction
Type & style
- Home type: SingleFamily
- Architectural style: Colonial
- Property subtype: Single Family Residence
Materials
- Wood Frame
- Foundation: Block
- Roof: Shingle
Condition
- New construction: No
- Year built: 1970
Utilities & green energy
- Electric: Circuit Breakers
- Sewer: Public Sewer
- Utilities for property: Gas On-Site
Community & HOA
Community
- Security: Smoke Detector(s)
Location
- Region: Burlington
Financial & listing details
- Price per square foot: $556/sqft
- Tax assessed value: $1,391,600
- Annual tax amount: $33,289
- Date on market: 1/21/2026
Estimated market value
Not available
Estimated sales range
Not available
Not available
Price history
Price history
| Date | Event | Price |
|---|---|---|
| 2/6/2026 | Contingent | $1,675,000$556/sqft |
Source: | ||
| 1/21/2026 | Listed for sale | $1,675,000+9.8%$556/sqft |
Source: | ||
| 7/17/2025 | Sold | $1,525,000-9%$506/sqft |
Source: | ||
| 6/9/2025 | Contingent | $1,675,000$556/sqft |
Source: | ||
| 3/27/2025 | Price change | $1,675,000-10.7%$556/sqft |
Source: | ||
| 3/13/2025 | Listed for sale | $1,875,000$622/sqft |
Source: | ||
| 3/27/2024 | Listing removed | -- |
Source: Zillow Rentals Report a problem | ||
| 2/20/2024 | Price change | $4,500-57.1%$1/sqft |
Source: Zillow Rentals Report a problem | ||
| 2/6/2024 | Listed for rent | $10,500+90.9%$3/sqft |
Source: Zillow Rentals Report a problem | ||
| 11/13/2023 | Listing removed | -- |
Source: Zillow Rentals Report a problem | ||
| 11/7/2023 | Price change | $5,500+34.1%$2/sqft |
Source: Zillow Rentals Report a problem | ||
| 10/31/2023 | Price change | $4,100-8.9%$1/sqft |
Source: Zillow Rentals Report a problem | ||
| 10/22/2023 | Price change | $4,500-10%$1/sqft |
Source: Zillow Rentals Report a problem | ||
| 10/14/2023 | Price change | $5,000-2%$2/sqft |
Source: Zillow Rentals Report a problem | ||
| 10/9/2023 | Price change | $5,100-1.9%$2/sqft |
Source: Zillow Rentals Report a problem | ||
| 9/25/2023 | Price change | $5,200-7.1%$2/sqft |
Source: Zillow Rentals Report a problem | ||
| 9/10/2023 | Price change | $5,600-10.4%$2/sqft |
Source: Zillow Rentals Report a problem | ||
| 9/5/2023 | Listed for rent | $6,250-15.5%$2/sqft |
Source: Zillow Rentals Report a problem | ||
| 4/10/2023 | Listing removed | -- |
Source: Zillow Rentals Report a problem | ||
| 3/12/2023 | Listed for rent | $7,400+64.4%$2/sqft |
Source: Zillow Rentals Report a problem | ||
| 11/1/2022 | Listing removed | -- |
Source: Zillow Rental Manager Report a problem | ||
| 10/17/2022 | Price change | $4,500-35.7%$1/sqft |
Source: Zillow Rental Manager Report a problem | ||
| 10/13/2022 | Price change | $7,000+55.6%$2/sqft |
Source: Zillow Rental Manager Report a problem | ||
| 10/11/2022 | Price change | $4,500-10%$1/sqft |
Source: Zillow Rental Manager Report a problem | ||
| 10/8/2022 | Listed for rent | $5,000$2/sqft |
Source: Zillow Rental Manager Report a problem | ||
| 9/24/2022 | Listing removed | -- |
Source: Zillow Rental Manager Report a problem | ||
Public tax history
Public tax history
| Year | Property taxes | Tax assessment |
|---|---|---|
| 2024 | -- | $1,391,600 |
| 2023 | -- | $1,391,600 |
| 2022 | -- | $1,391,600 |
| 2021 | -- | $1,391,600 +56.1% |
| 2020 | -- | $891,200 |
| 2019 | -- | $891,200 +2% |
| 2018 | -- | $873,800 +3% |
| 2017 | $22,599 +17.3% | $848,300 |
| 2016 | $19,274 | $848,300 +9900% |
| 2015 | $19,274 | $8,483 |
| 2014 | $19,274 | $8,483 |
| 2013 | $19,274 | $8,483 |
| 2012 | -- | $8,483 |
| 2011 | -- | $8,483 |
| 2010 | -- | $8,483 |
| 2009 | -- | $8,483 +18.1% |
| 2008 | -- | $7,182 |
| 2007 | -- | $7,182 |
| 2006 | -- | $7,182 |
Find assessor info on the county website
BuyAbility℠ payment
Est. payment
$10,564/mo
Principal & interest
$8638
Property taxes
$1926
Climate risks
Neighborhood: 05408
Nearby schools
GreatSchools rating
- 4/10J. J. Flynn SchoolGrades: PK-5Distance: 1 mi
- 5/10Lyman C. Hunt Middle SchoolGrades: 6-8Distance: 1.2 mi
- 7/10Burlington Senior High SchoolGrades: 9-12Distance: 1.8 mi
Schools provided by the listing agent
- Elementary: Assigned
- Middle: Lyman C. Hunt Middle School
- High: Burlington High School
- District: Burlington School District
Source: PrimeMLS. This data may not be complete. We recommend contacting the local school district to confirm school assignments for this home.
