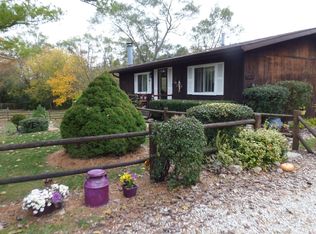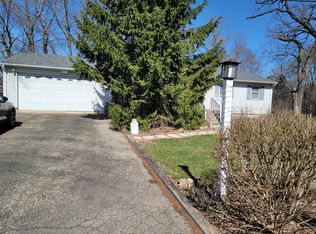**Country Estate with 5 rolling acres**Open concept Living** Kitchen open to living room with vaulted ceilings**Wonderful home with walkout finished basement** Fenced pastures***Horse Barn with 2 stalls** Picture yourself in the Hot Tub or Lovely Deck overlooking pastures, rolling landscape**3 bedrooms one in the walkout lower level**Fireplace currently electrical can be wood burning**Shed for extra storage** Hayfield**Fruit trees*Very Private yet close to town with easy access to Route 12**House is on Oakford Farms Road Not Burnette. MUST SEE FOR BUYERS THAT WANT AGRICULTURAL USE CURRENT ZONING COUNTRYSIDE GREAT PRIVACY
This property is off market, which means it's not currently listed for sale or rent on Zillow. This may be different from what's available on other websites or public sources.

