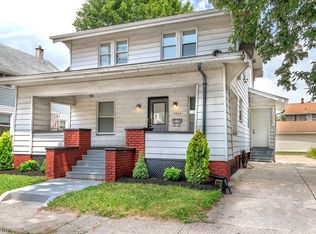Sold for $132,000
$132,000
2829 Vera Pl NW, Canton, OH 44708
4beds
1,668sqft
Single Family Residence
Built in 1918
5,248.98 Square Feet Lot
$129,700 Zestimate®
$79/sqft
$1,364 Estimated rent
Home value
$129,700
$114,000 - $144,000
$1,364/mo
Zestimate® history
Loading...
Owner options
Explore your selling options
What's special
Welcome home to this fantastic four-bedroom, two-full-bath home that is move-in ready! The inviting exterior boasts a welcoming front porch, perfect for enjoying morning coffee or greeting neighbors. Situated conveniently close to shopping and major highways, this residence is a delightful blend of convenience and style. Upon entering, the interior welcomes you with a fresh atmosphere enhanced by new paint and flooring throughout. The kitchen and baths have been tastefully updated. The kitchen, a focal point of the home, is equipped with the latest amenities to inspire your culinary adventures. With mechanicals that have been recently updated, including a 2023 AC unit and a two-year-old hot water tank, this home ensures both comfort and energy efficiency. The first floor boasts a bedroom, providing flexibility for guests or those who prefer single-level living, complemented by a convenient full bath. Ascending the stairs, you'll find three bedrooms adorned with carpeting. The second full bath, also updated, serves the upper level. Outside, the property features a shed for additional storage. The well-maintained landscaping adds to the curb appeal and provides an enjoyable outdoor space. Don't miss your chance, schedule your showing today!
Zillow last checked: 8 hours ago
Listing updated: March 01, 2024 at 12:43pm
Listing Provided by:
Amy Wengerd 330-681-6090,
EXP Realty, LLC.
Bought with:
Catrina J Ellis, 2022006528
Cutler Real Estate
Source: MLS Now,MLS#: 5009210 Originating MLS: Akron Cleveland Association of REALTORS
Originating MLS: Akron Cleveland Association of REALTORS
Facts & features
Interior
Bedrooms & bathrooms
- Bedrooms: 4
- Bathrooms: 2
- Full bathrooms: 2
- Main level bathrooms: 1
- Main level bedrooms: 1
Primary bedroom
- Description: Flooring: Carpet
- Features: Window Treatments
- Level: First
- Dimensions: 13 x 15
Bedroom
- Description: Flooring: Carpet
- Features: Window Treatments
- Level: Second
- Dimensions: 11 x 13
Bedroom
- Description: Flooring: Carpet
- Features: Window Treatments
- Level: Second
- Dimensions: 11 x 11
Bedroom
- Description: Flooring: Carpet
- Features: Window Treatments
- Level: Second
- Dimensions: 8 x 11
Bonus room
- Description: This room is off the 2nd floor bathroom,Flooring: Luxury Vinyl Tile
- Level: Second
- Dimensions: 6 x 13
Dining room
- Description: Flooring: Luxury Vinyl Tile
- Level: First
- Dimensions: 10 x 13
Kitchen
- Description: Flooring: Luxury Vinyl Tile
- Level: First
- Dimensions: 12 x 13
Living room
- Description: Flooring: Luxury Vinyl Tile
- Features: Window Treatments
- Level: First
- Dimensions: 13 x 23
Other
- Description: This is the nook off the kitchen,Flooring: Luxury Vinyl Tile
- Level: First
- Dimensions: 6 x 7
Heating
- Forced Air, Gas
Cooling
- Central Air
Appliances
- Included: Microwave, Range
- Laundry: Washer Hookup, In Basement
Features
- Windows: Window Treatments
- Basement: Full,Unfinished
- Has fireplace: No
- Fireplace features: None
Interior area
- Total structure area: 1,668
- Total interior livable area: 1,668 sqft
- Finished area above ground: 1,668
Property
Parking
- Parking features: Additional Parking, Paved, Unpaved
Features
- Levels: Two
- Stories: 2
- Patio & porch: Porch
Lot
- Size: 5,248 sqft
Details
- Parcel number: 00243267
Construction
Type & style
- Home type: SingleFamily
- Architectural style: Colonial
- Property subtype: Single Family Residence
Materials
- Vinyl Siding
- Roof: Asphalt,Fiberglass
Condition
- Year built: 1918
Utilities & green energy
- Sewer: Public Sewer
- Water: Public
Community & neighborhood
Location
- Region: Canton
- Subdivision: City/Canton
Other
Other facts
- Listing terms: Cash,Conventional,FHA,VA Loan
Price history
| Date | Event | Price |
|---|---|---|
| 3/1/2024 | Sold | $132,000-2.1%$79/sqft |
Source: | ||
| 1/5/2024 | Pending sale | $134,900$81/sqft |
Source: | ||
| 1/2/2024 | Listed for sale | $134,900-3.6%$81/sqft |
Source: | ||
| 12/29/2023 | Listing removed | -- |
Source: | ||
| 12/11/2023 | Listed for sale | $139,900+249.8%$84/sqft |
Source: | ||
Public tax history
| Year | Property taxes | Tax assessment |
|---|---|---|
| 2024 | $1,742 +46.7% | $39,970 +105.3% |
| 2023 | $1,188 +2.6% | $19,470 |
| 2022 | $1,157 -1% | $19,470 |
Find assessor info on the county website
Neighborhood: Westbrook
Nearby schools
GreatSchools rating
- 4/10Clarendon Elementary SchoolGrades: 4-6Distance: 0.2 mi
- NALehman Middle SchoolGrades: 6-8Distance: 0.6 mi
- 3/10Mckinley High SchoolGrades: 9-12Distance: 1 mi
Schools provided by the listing agent
- District: Canton CSD - 7602
Source: MLS Now. This data may not be complete. We recommend contacting the local school district to confirm school assignments for this home.
Get a cash offer in 3 minutes
Find out how much your home could sell for in as little as 3 minutes with a no-obligation cash offer.
Estimated market value$129,700
Get a cash offer in 3 minutes
Find out how much your home could sell for in as little as 3 minutes with a no-obligation cash offer.
Estimated market value
$129,700
