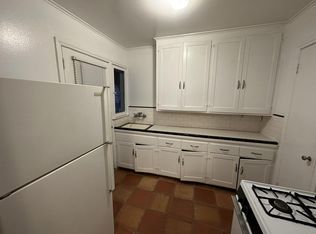Welcome to this beautifully remodeled first-floor condo located in one of Houston's most prestigious zip codes 77027. This 2-bedroom, 1.5-bath gem offers modern living with timeless charm. Step into a spacious open-concept layout featuring a fully updated kitchen with sleek quartz countertops, stainless steel appliances, and contemporary cabinetry. The bright living and dining areas are perfect for entertaining, with luxury vinyl plank flooring throughout for a clean and cohesive look. The generously sized primary bedroom offers plenty of natural light and a walk-in closet, while the stylishly remodeled full bathroom features a tiled shower and designer fixtures. A convenient half bath adds extra comfort for guests. Just steps away from the sparkling community pool, this unit offers unbeatable access to outdoor relaxation. Situated near River Oaks, The Galleria, Highland Village, and top dining and shopping spots, this condo is a rare find in an unbeatable location.
Copyright notice - Data provided by HAR.com 2022 - All information provided should be independently verified.
Condo for rent
$1,800/mo
2829 Timmons Ln APT 195, Houston, TX 77027
1beds
1,018sqft
Price may not include required fees and charges.
Condo
Available now
No pets
Electric
Electric dryer hookup laundry
-- Parking
Electric, fireplace
What's special
Contemporary cabinetryRemodeled first-floor condoStainless steel appliancesSleek quartz countertopsWalk-in closetSparkling community poolTiled shower
- 77 days |
- -- |
- -- |
Travel times
Renting now? Get $1,000 closer to owning
Unlock a $400 renter bonus, plus up to a $600 savings match when you open a Foyer+ account.
Offers by Foyer; terms for both apply. Details on landing page.
Facts & features
Interior
Bedrooms & bathrooms
- Bedrooms: 1
- Bathrooms: 2
- Full bathrooms: 1
- 1/2 bathrooms: 1
Heating
- Electric, Fireplace
Cooling
- Electric
Appliances
- Included: Dishwasher, Disposal, Dryer, Microwave, Oven, Range, Refrigerator
- Laundry: Electric Dryer Hookup, In Unit
Features
- Walk In Closet
- Flooring: Linoleum/Vinyl
- Has fireplace: Yes
Interior area
- Total interior livable area: 1,018 sqft
Property
Parking
- Details: Contact manager
Features
- Stories: 1
- Exterior features: Electric Dryer Hookup, Heating: Electric, Pets - No, Walk In Closet
Details
- Parcel number: 1145770110009
Construction
Type & style
- Home type: Condo
- Property subtype: Condo
Condition
- Year built: 1979
Building
Management
- Pets allowed: No
Community & HOA
Location
- Region: Houston
Financial & listing details
- Lease term: 12 Months
Price history
| Date | Event | Price |
|---|---|---|
| 7/24/2025 | Listed for rent | $1,800-10%$2/sqft |
Source: | ||
| 7/2/2025 | Listing removed | $2,000$2/sqft |
Source: | ||
| 6/27/2025 | Listing removed | $320,000$314/sqft |
Source: | ||
| 6/14/2025 | Price change | $320,000+15900%$314/sqft |
Source: | ||
| 6/11/2025 | Listed for rent | $2,000$2/sqft |
Source: | ||

