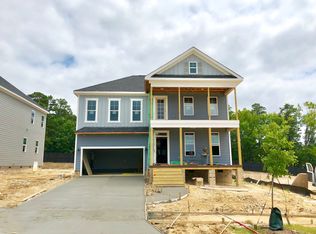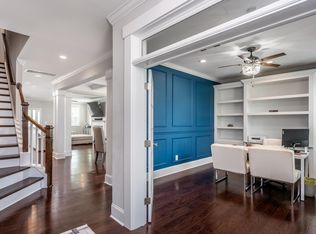What an opportunity to live in this gorgeous 5 bedroom home loaded with upgrades. A grand 2 story foyer welcomes you to an open floor plan with hardwoods, a cozy gas fireplace, coffered ceiling in dining room and a gourmet kitchen. A spacious 1st floor bedroom or office with a full bath and a 3 car garage. A large loft area on 2nd level with 3 bedrooms and an owner's suite. Enjoy the outdoors on your covered front porch, screened porch and large backyard, neighborhood pool and Neuse River nearby.
This property is off market, which means it's not currently listed for sale or rent on Zillow. This may be different from what's available on other websites or public sources.

