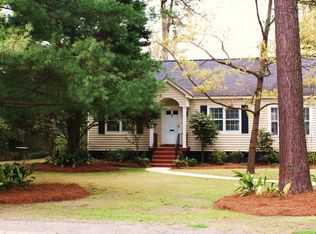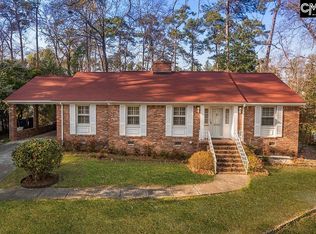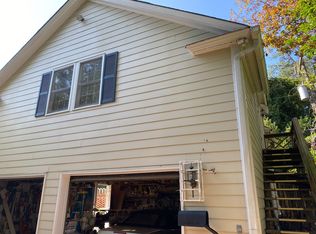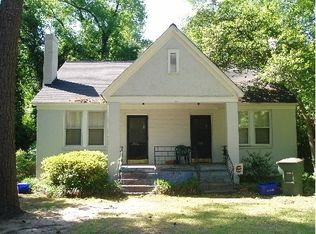4 bed/3 bath home located in highly desirable Forest Hills. Satchel Ford schools. This home has newly renovated kitchen and master bathroom. Hardwoods throughout living area, dining room and master bedroom. Huge walk-in closet in master. 2017 HVAC. Tankless water heater. New Stainless appliances. Newly landscaped yard. This move in ready home will not last long.
This property is off market, which means it's not currently listed for sale or rent on Zillow. This may be different from what's available on other websites or public sources.



