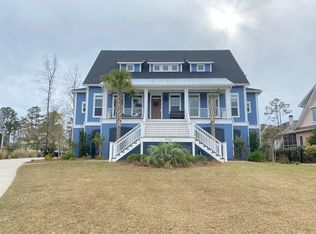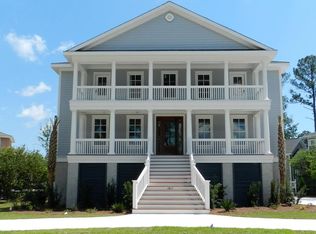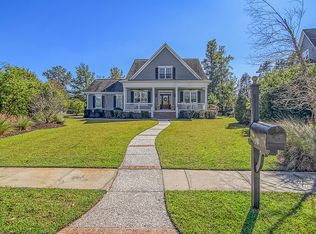This immaculate 5 bedroom Brick home with an open floor plan sits on a private, well-manicured lot with lush landscaping. As you enter the decorative double front door, the large formal dining room opens to the Great Room with built-in bookcases and fireplace with gas logs. There is also a Guest Suite with its own private bath, and a Den/Office as part of the Guest Suite. In the original design of the house the Den/Office was an additional bedroom and if the owners need the bedroom space, the original closet space can be converted back to a closet. Also on the main floor is the large kitchen with awesome storage and counter space for those buyers who love the kitchen to be the central gathering spot for entertaining. There is also a spacious breakfast area that looks out over the private back yard and spacious raised patio for those summer soires with friends and family. The Master Suite is on the opposite side from the Guest Suite of the main floor for maximum privacy and comfort. The Master Suite has wonderful natural light and plenty of wall space for furniture placement. The Master Bath has his and her vanities, a walk in shower and Jacuzzi tub. The Master Bedroom opens to a large screen porch that opens to the private back yard. On the second floor you will find a flex room that the current owners are using as an awesome storage area and second office. Also on the second floor are two additional guest bedrooms with private baths. Welcome to Dunes West, Mount Pleasant's premier gated community with Arthur Hills designed golf course, state of the art amenity center, tennis complex, boat storage and boat landing, jogging paths and so much more. Make an appointment to see this pristine one owner home today!
This property is off market, which means it's not currently listed for sale or rent on Zillow. This may be different from what's available on other websites or public sources.


