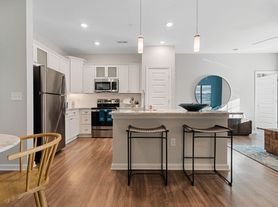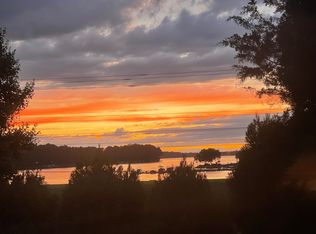Vacation by the waterfront community pool! Gorgeous, Well-Maintained townhome in desirable Mariners Point area of Lake Norman. The Immaculate home has a floorplan which opens up all of the downstairs. This, along with the large living room and kitchen area, provides an inviting and comfortable atmosphere. The kitchen boasts all new stainless-steel appliances with beautiful counter tops and an over-sized island perfect for cooking and extra seating. The dining area looks out onto the back patio and provides a view of the wooden landscape. Upstairs, has 3 bedrooms with closets and a large, shared bathroom with dual vanity. Also, upstairs is a loft area and a large laundry room with extra closet space. The master bedroom is very large and has beautiful ceilings with lots of natural light. The master has two closets on opposite sides of the room/a private bathroom with dual vanity and large shower. This townhome is definitely a must see! Small Dogs (no puppies) Owner approval required.
Townhouse for rent
$2,200/mo
2829 Sand Cove Ct, Denver, NC 28037
3beds
1,838sqft
Price may not include required fees and charges.
Townhouse
Available now
Ceiling fan
In unit laundry
2 Attached garage spaces parking
Fireplace
What's special
Loft areaWaterfront community poolOver-sized islandImmaculate homeBeautiful counter tops
- 149 days |
- -- |
- -- |
Zillow last checked: 8 hours ago
Listing updated: November 04, 2025 at 07:14am
Travel times
Looking to buy when your lease ends?
Consider a first-time homebuyer savings account designed to grow your down payment with up to a 6% match & a competitive APY.
Facts & features
Interior
Bedrooms & bathrooms
- Bedrooms: 3
- Bathrooms: 3
- Full bathrooms: 2
- 1/2 bathrooms: 1
Heating
- Fireplace
Cooling
- Ceiling Fan
Appliances
- Included: Dishwasher, Disposal, Dryer, Microwave, Oven, Range, Refrigerator, Washer
- Laundry: In Unit, Upper Level
Features
- Attic Other, Ceiling Fan(s), Exhaust Fan, Kitchen Island, Open Floorplan, Pantry, Walk-In Closet(s)
- Flooring: Carpet, Hardwood, Tile
- Has fireplace: Yes
Interior area
- Total interior livable area: 1,838 sqft
Property
Parking
- Total spaces: 2
- Parking features: Attached, Driveway
- Has attached garage: Yes
- Details: Contact manager
Features
- Exterior features: Attached Garage, Attic Other, Carbon Monoxide Detector(s), Driveway, Exhaust Fan, Garage Door Opener, Garage on Main Level, Gas Log, Gas Water Heater, Great Room, Kitchen Island, Open Floorplan, Outdoor Community Pool, Pantry, Plumbed For Ice Maker, Sidewalks, Tankless Water Heater, Upper Level, Walk-In Closet(s)
Details
- Parcel number: 93675
Construction
Type & style
- Home type: Townhouse
- Property subtype: Townhouse
Condition
- Year built: 2018
Community & HOA
Location
- Region: Denver
Financial & listing details
- Lease term: 12 Months
Price history
| Date | Event | Price |
|---|---|---|
| 11/4/2025 | Price change | $2,200-2.2%$1/sqft |
Source: Canopy MLS as distributed by MLS GRID #4278744 | ||
| 7/7/2025 | Listed for rent | $2,250+2.3%$1/sqft |
Source: Canopy MLS as distributed by MLS GRID #4278744 | ||
| 6/11/2024 | Listing removed | -- |
Source: Canopy MLS as distributed by MLS GRID #4116651 | ||
| 4/10/2024 | Price change | $2,200-2.2%$1/sqft |
Source: Canopy MLS as distributed by MLS GRID #4116651 | ||
| 3/21/2024 | Price change | $2,250-2.2%$1/sqft |
Source: Canopy MLS as distributed by MLS GRID #4116651 | ||

