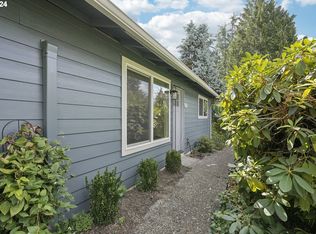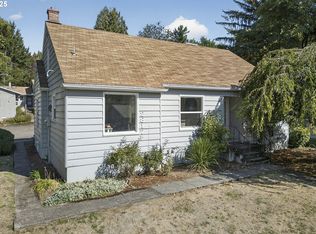Sold
$320,000
2829 SW Spring Garden St, Portland, OR 97219
1beds
947sqft
Residential, Single Family Residence
Built in 1943
5,227.2 Square Feet Lot
$348,900 Zestimate®
$338/sqft
$1,689 Estimated rent
Home value
$348,900
$324,000 - $377,000
$1,689/mo
Zestimate® history
Loading...
Owner options
Explore your selling options
What's special
Welcome to this charming cottage home close to the vibrant Multnomah Village area featuring a lovely mixture of original vintage style and some important improvements made over the years. A home, sized for the minimalist, sits on a large lot providing ample room for gardening with space between you and your neighbors. The main level living area features original hardwood floors in the living room and bedroom as well as south facing windows allowing natural light to fill the rooms. The recently updated kitchen features a dining space, built in corner cabinet and French doors opening to the covered deck and private back yard. Approximately 300 SF of unfinished space in the lower level has OPPORTUNITY written all over it. Bring your contractor and let your imagination flow!While this house lives small, just like a condo, you avoid sharing walls, can make any change you want, and NO HOA dues!Multnomah Village is a great place to visit and has wonderful restaurants, shops and cultural venues with easy access to major HWYS. This is an estate and is Sold as-is.
Zillow last checked: 8 hours ago
Listing updated: May 13, 2024 at 10:19am
Listed by:
Cricket Forsey 503-515-1217,
Keller Williams Realty Portland Premiere
Bought with:
Dave Van Nus, 200603420
Keller Williams Realty Portland Premiere
Source: RMLS (OR),MLS#: 24224452
Facts & features
Interior
Bedrooms & bathrooms
- Bedrooms: 1
- Bathrooms: 1
- Full bathrooms: 1
- Main level bathrooms: 1
Primary bedroom
- Features: Closet, Wood Floors
- Level: Main
- Area: 117
- Dimensions: 13 x 9
Dining room
- Features: Builtin Features, Vinyl Floor
- Level: Main
- Area: 80
- Dimensions: 10 x 8
Kitchen
- Features: Builtin Features, Deck, Eating Area, French Doors, Free Standing Range, Free Standing Refrigerator, Vinyl Floor
- Level: Main
- Area: 80
- Width: 8
Living room
- Features: Builtin Features, Wood Floors
- Level: Main
- Area: 208
- Dimensions: 16 x 13
Heating
- Forced Air
Cooling
- None, Window Unit(s)
Appliances
- Included: Free-Standing Range, Free-Standing Refrigerator, Washer/Dryer, Gas Water Heater
- Laundry: Laundry Room
Features
- Sink, Built-in Features, Eat-in Kitchen, Closet
- Flooring: Vinyl, Wood
- Doors: French Doors
- Basement: Full,Unfinished
Interior area
- Total structure area: 947
- Total interior livable area: 947 sqft
Property
Parking
- Total spaces: 1
- Parking features: Driveway, On Street, Attached, Garage Partially Converted to Living Space, Tuck Under
- Attached garage spaces: 1
- Has uncovered spaces: Yes
Features
- Stories: 2
- Patio & porch: Covered Deck, Deck
- Exterior features: Yard
Lot
- Size: 5,227 sqft
- Features: Level, SqFt 5000 to 6999
Details
- Parcel number: R211261
Construction
Type & style
- Home type: SingleFamily
- Architectural style: Cottage
- Property subtype: Residential, Single Family Residence
Materials
- Wood Siding
- Roof: Composition
Condition
- Resale
- New construction: No
- Year built: 1943
Utilities & green energy
- Gas: Gas
- Sewer: Public Sewer
- Water: Public
Community & neighborhood
Location
- Region: Portland
- Subdivision: Multnomah Village
Other
Other facts
- Listing terms: Cash,Conventional,FHA,VA Loan
- Road surface type: Paved
Price history
| Date | Event | Price |
|---|---|---|
| 5/10/2024 | Sold | $320,000-8.6%$338/sqft |
Source: | ||
| 4/27/2024 | Pending sale | $350,000$370/sqft |
Source: | ||
| 4/26/2024 | Listed for sale | $350,000$370/sqft |
Source: | ||
| 4/25/2024 | Pending sale | $350,000$370/sqft |
Source: | ||
| 4/22/2024 | Price change | $350,000-11.4%$370/sqft |
Source: | ||
Public tax history
| Year | Property taxes | Tax assessment |
|---|---|---|
| 2025 | $4,767 +3.7% | $177,080 +3% |
| 2024 | $4,596 +4% | $171,930 +3% |
| 2023 | $4,419 +2.2% | $166,930 +3% |
Find assessor info on the county website
Neighborhood: Multnomah
Nearby schools
GreatSchools rating
- 10/10Maplewood Elementary SchoolGrades: K-5Distance: 1.3 mi
- 8/10Jackson Middle SchoolGrades: 6-8Distance: 1.1 mi
- 8/10Ida B. Wells-Barnett High SchoolGrades: 9-12Distance: 1.3 mi
Schools provided by the listing agent
- Elementary: Maplewood
- Middle: Jackson
- High: Ida B Wells
Source: RMLS (OR). This data may not be complete. We recommend contacting the local school district to confirm school assignments for this home.
Get a cash offer in 3 minutes
Find out how much your home could sell for in as little as 3 minutes with a no-obligation cash offer.
Estimated market value
$348,900

