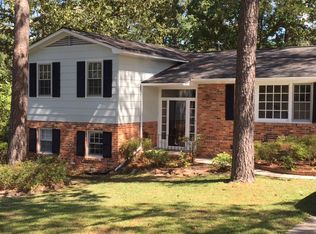Gorgeous and stately brick home on corner lot in Forest Acres. Features heart of pine hardwood floors, smooth ceilings, & decorator colors/finishes. Formal living room with French doors, built-ins, and desk area. Spacious family room with huge wood-burning fireplace, entertainment center, and wetbar. Formal dining room opens to renovated kitchen with island, breakfast bar, stainless cabinets, and pantry. Butler's pantry/office adjacent to laundry room provides tons of storage. Side entrance to home includes 2 drop-zone areas and an updated full bath. Master bedroom with private bath. Shared hall bath with double vanity. Awesome covered rear porch with outdoor grill area and wired for TV. Elevated patio overlooks large fenced backyard. Come see!
This property is off market, which means it's not currently listed for sale or rent on Zillow. This may be different from what's available on other websites or public sources.
